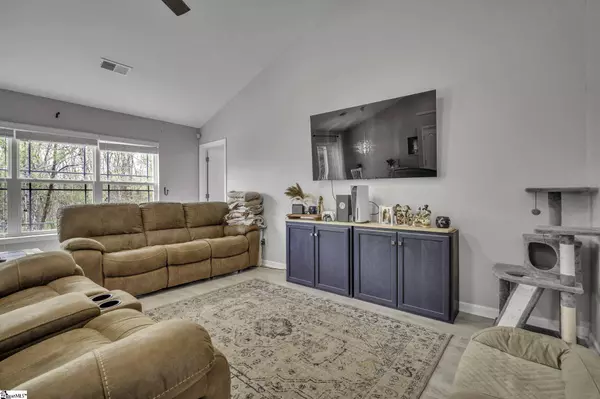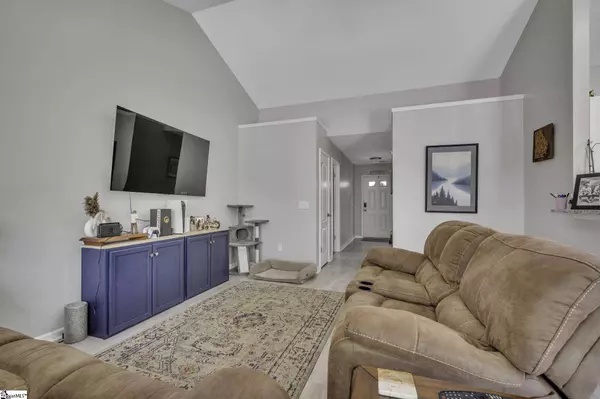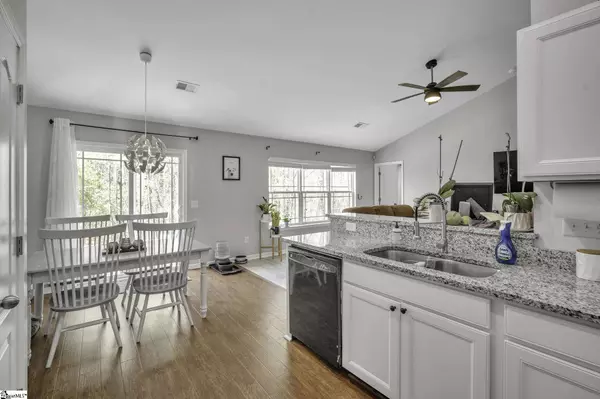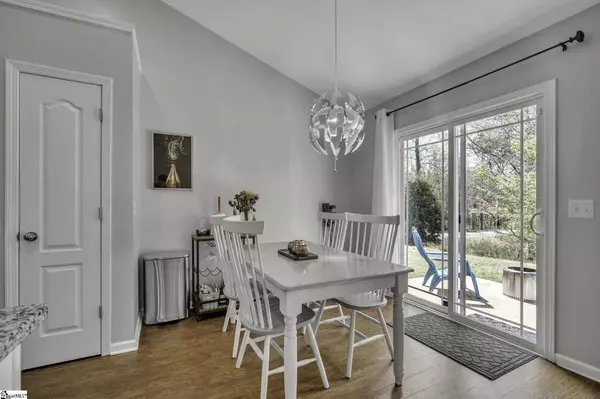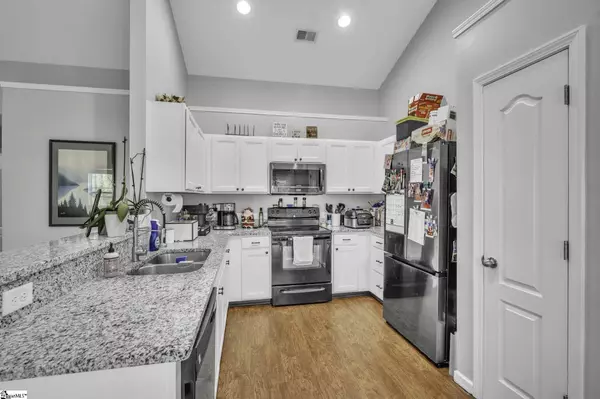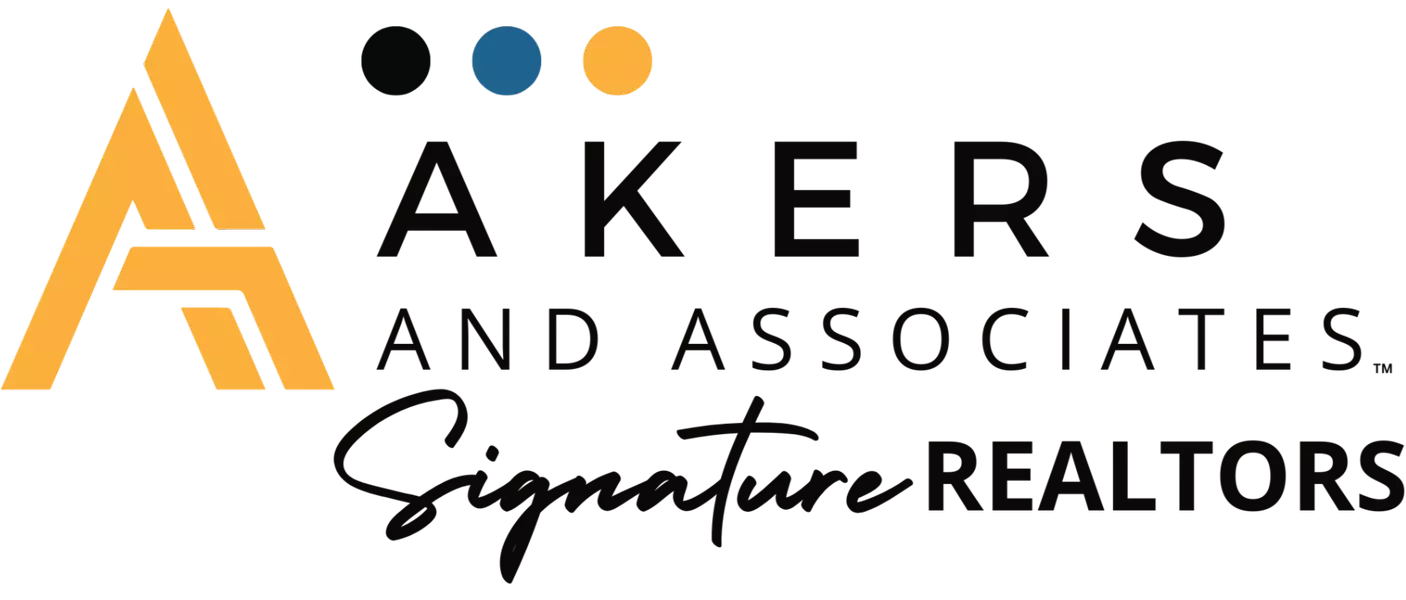
GALLERY
PROPERTY DETAIL
Key Details
Sold Price $290,0003.3%
Property Type Single Family Home
Sub Type Single Family Residence
Listing Status Sold
Purchase Type For Sale
Approx. Sqft 1400-1599
Square Footage 1, 310 sqft
Price per Sqft $221
Subdivision Caledonia
MLS Listing ID 1523451
Sold Date 06/28/24
Style Transitional
Bedrooms 3
Full Baths 2
HOA Fees $35/ann
HOA Y/N yes
Annual Tax Amount $1,401
Lot Size 0.340 Acres
Property Sub-Type Single Family Residence
Location
State SC
County Anderson
Area 054
Rooms
Basement None
Building
Lot Description 1/2 Acre or Less, Corner Lot
Story 1
Foundation Slab
Sewer Public Sewer
Water Public
Architectural Style Transitional
Interior
Interior Features High Ceilings, Ceiling Cathedral/Vaulted, Ceiling Smooth, Granite Counters, Open Floorplan, Walk-In Closet(s), Pantry
Heating Natural Gas
Cooling Central Air, Electric
Flooring Wood, Laminate
Fireplaces Type None
Fireplace Yes
Appliance Dishwasher, Refrigerator, Free-Standing Electric Range, Electric Water Heater
Laundry 1st Floor, Walk-in, Laundry Room
Exterior
Parking Features Attached, Paved
Garage Spaces 2.0
Community Features Common Areas, Street Lights, Pool
Utilities Available Cable Available
Roof Type Architectural
Garage Yes
Schools
Elementary Schools Concrete
Middle Schools Powdersville
High Schools Powdersville
Others
HOA Fee Include Pool
CONTACT



