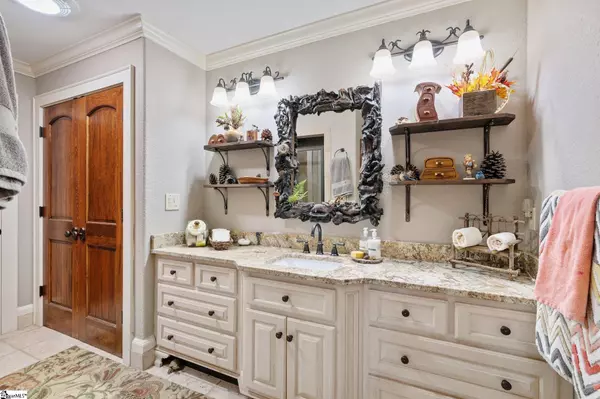
4 Beds
4 Baths
4,400 SqFt
4 Beds
4 Baths
4,400 SqFt
Key Details
Property Type Single Family Home
Sub Type Single Family Residence
Listing Status Pending
Purchase Type For Sale
Approx. Sqft 4400-4599
Square Footage 4,400 sqft
Price per Sqft $271
Subdivision Cliffs Valley
MLS Listing ID 1514052
Style European
Bedrooms 4
Full Baths 3
Half Baths 1
HOA Fees $1,860/ann
HOA Y/N yes
Annual Tax Amount $4,090
Lot Size 6.500 Acres
Property Description
Location
State SC
County Greenville
Area 012
Rooms
Basement Finished, Walk-Out Access
Interior
Interior Features Bookcases, Ceiling Fan(s), Granite Counters, Elevator, Pantry, Pot Filler Faucet
Heating Forced Air, Multi-Units
Cooling Central Air, Electric
Flooring Carpet, Ceramic Tile, Wood
Fireplaces Number 1
Fireplaces Type Gas Log
Fireplace Yes
Appliance Trash Compactor, Dishwasher, Disposal, Dryer, Free-Standing Gas Range, Self Cleaning Oven, Oven, Range Hood, Gas Water Heater
Laundry Walk-in, Laundry Room
Exterior
Parking Features Attached, Parking Pad, Concrete, Basement, Garage Door Opener, Key Pad Entry
Garage Spaces 2.0
Community Features Clubhouse, Common Areas, Fitness Center, Gated, Golf, Street Lights, Recreational Path, Playground, Pool, Security Guard, Tennis Court(s), Dog Park, Neighborhood Lake/Pond, Walking Trails, Community Center
Utilities Available Underground Utilities, Cable Available
Waterfront Description Creek
Roof Type Architectural
Garage Yes
Building
Lot Description 5 - 10 Acres, Mountain, Few Trees, Wooded
Story 3
Foundation Slab
Sewer Septic Tank
Water Public, Blue Ridge
Architectural Style European
Schools
Elementary Schools Slater Marietta
Middle Schools Northwest
High Schools Travelers Rest
Others
HOA Fee Include Security,Street Lights,By-Laws,Restrictive Covenants







