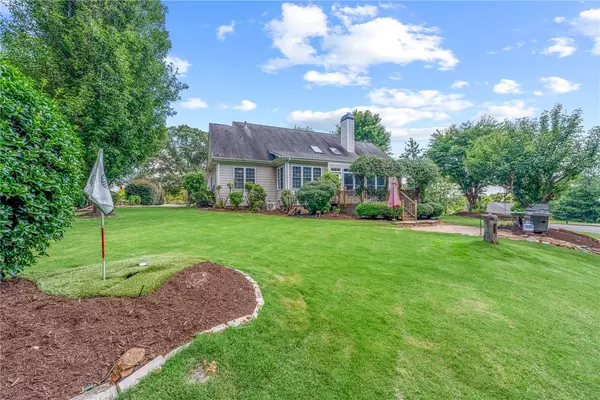
3 Beds
2 Baths
2,173 SqFt
3 Beds
2 Baths
2,173 SqFt
Key Details
Property Type Single Family Home
Sub Type Single Family Residence
Listing Status Active Under Contract
Purchase Type For Sale
Square Footage 2,173 sqft
Price per Sqft $174
Subdivision Cross Creek Plan
MLS Listing ID 20277315
Style Craftsman
Bedrooms 3
Full Baths 2
HOA Y/N Yes
Year Built 2005
Lot Size 0.400 Acres
Acres 0.4
Property Description
New Paint, New Carpet, New HVAC, New Price!
Welcome to your dream home in the exclusive gated neighborhood of Cross Creek, nestled in a serene private golf course community. This charming 1-story house with a loft offers the perfect blend of elegance and comfort.
Upon entering, you are greeted by a spacious living area adorned with hardwood floors, sky lights and built in bookcases. The open floor plan seamlessly connects the living room, dining area, and kitchen, ideal for both casual family gatherings and formal entertaining.
Adjacent to the living area is a cozy sunroom, where you can unwind and enjoy views of the greenery on the back deck.
This home features three bedrooms, including a luxurious master suite complete with a spa-like bathroom featuring dual sinks, a soaking tub, and a separate shower. The other two bedrooms are equally sized and perfect for family members or guests.
NEW HVAC system put in July 3rd 2024!
Situated on a corner lot, the property offers privacy and tranquility. Outside, you'll find manicured gardens and a patio area, ideal for outdoor dining or simply soaking up the sunshine.
Residents of Cross Creek enjoy exclusive access to a host of amenities, including a community pool, a gourmet restaurant/bar, and of course, a picturesque golf course right at your doorstep.
Whether you're relaxing in the sunroom, enjoying a round of golf, or socializing at the community events, this home offers a lifestyle of luxury and leisure. Don't miss your chance to own this exceptional property in one of the most sought-after neighborhoods in town. Schedule your private showing today and make this house your new home!
Location
State SC
County Oconee
Community Common Grounds/Area, Clubhouse, Golf, Gated, Pool, Trails/Paths
Area 207-Oconee County, Sc
Rooms
Basement None, Crawl Space
Main Level Bedrooms 3
Interior
Interior Features Ceiling Fan(s), Cathedral Ceiling(s), Dual Sinks, Garden Tub/Roman Tub, Bath in Primary Bedroom, Smooth Ceilings, Solid Surface Counters, Skylights, Separate Shower, Upper Level Primary, Walk-In Closet(s)
Heating Electric, Forced Air, Gas, Natural Gas, Other, See Remarks
Cooling Central Air, Forced Air
Flooring Carpet, Ceramic Tile, Hardwood
Fireplace No
Window Features Tilt-In Windows,Vinyl
Appliance Dishwasher, Electric Oven, Electric Range, Freezer, Gas Water Heater, Microwave, Refrigerator
Laundry Washer Hookup, Electric Dryer Hookup
Exterior
Exterior Feature Deck, Porch
Garage Attached, Garage, Driveway
Garage Spaces 2.0
Pool Community
Community Features Common Grounds/Area, Clubhouse, Golf, Gated, Pool, Trails/Paths
Utilities Available Electricity Available, Natural Gas Available, Sewer Available, Water Available, Underground Utilities
Waterfront No
Waterfront Description None
Water Access Desc Public
Roof Type Architectural,Shingle
Porch Deck, Front Porch
Garage Yes
Building
Lot Description Corner Lot, City Lot, Level, On Golf Course, Subdivision
Entry Level One and One Half
Foundation Crawlspace
Sewer Public Sewer
Water Public
Architectural Style Craftsman
Level or Stories One and One Half
Structure Type Cement Siding,Stone
Schools
Elementary Schools Blue Ridge Elementary
Middle Schools Seneca Middle
High Schools Seneca High
Others
Pets Allowed Yes
HOA Fee Include Common Areas,Pool(s),Street Lights
Tax ID 520-63-07-014
Security Features Gated Community
Pets Description Yes







