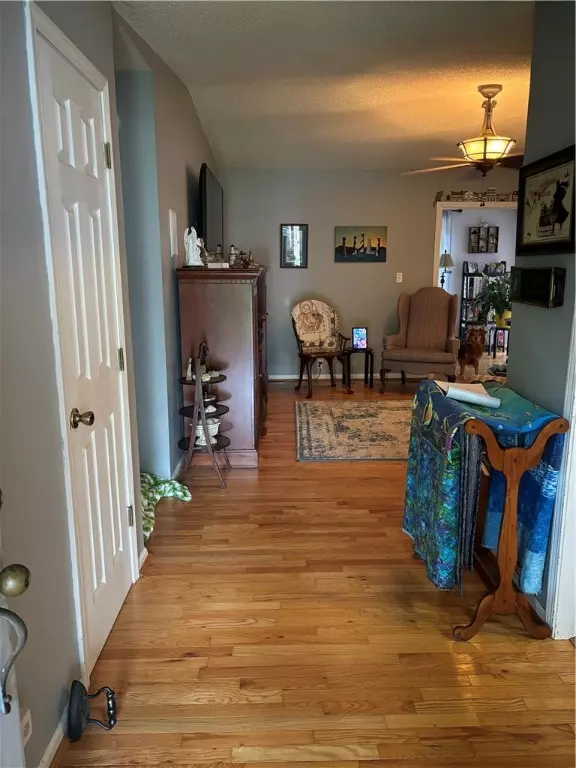
3 Beds
2 Baths
1,484 SqFt
3 Beds
2 Baths
1,484 SqFt
Key Details
Property Type Single Family Home
Sub Type Single Family Residence
Listing Status Active
Purchase Type For Sale
Square Footage 1,484 sqft
Price per Sqft $185
Subdivision Hanover Subd. (Seneca)
MLS Listing ID 20277433
Style Ranch
Bedrooms 3
Full Baths 2
HOA Y/N Yes
Year Built 1986
Property Description
You will enter the front door into an inviting foyer which opens into an open concept living/dining area. There are hardwood floors throughout the house. The kitchen area is vinyl. The bedrooms are carpeted. The kitchen has been remodeled with all new cabinets, granite countertops, and stainless steel appliances. A very functional laundry room is just off the kitchen with a newer washer joining the dryer. Access to the 2 car garage is also thru the laundry room. Seller just installed a brand new garage door. A new front door is about to be put on too. There is a sunny front corner breakfast nook in the kitchen as well for enjoying your morning coffee. Three good sized bedrooms and two full baths are on the left side of the house. The hallway bathroom features a newer walk in shower. The master bath features a tub/shower combination. All 3 bedrooms are bright and airy. Seller is replacing two west windows in bedrooms.
In the rear of the house the seller enclosed the back porch making it new under air square footage with all new windows and HVAC service. THIS addition (12' x 19') ADDED 224 square feet of under air living-taking the total square footage to 1484.(not reflected in tax rolls)
The back room has a glass French door taking you out back to an area with a world of possibilities! The seller has decided to leave backyard above ground pool in place.There is a newer outbuilding for storage or a mini man cave! Seller is leaving gas BBQ grill as well as an outdoor table set. The backyard is fenced. It is a beautiful, lush treed backyard which makes you feel you are way out of town. The lot is just over a half an acre (.57). Make your appointment to see this beautiful home today!
Location
State SC
County Oconee
Area 208-Oconee County, Sc
Rooms
Basement Unfinished, Crawl Space
Main Level Bedrooms 3
Ensuite Laundry Sink
Interior
Interior Features Ceiling Fan(s), Granite Counters, Bath in Primary Bedroom, Tub Shower, Upper Level Primary
Laundry Location Sink
Heating Central, Electric
Cooling Central Air, Electric
Flooring Carpet, Hardwood, Vinyl
Fireplace No
Window Features Blinds,Bay Window(s),Vinyl
Appliance Dryer, Dishwasher, Electric Oven, Electric Range, Electric Water Heater, Disposal, Microwave, Refrigerator, Smooth Cooktop, Washer
Laundry Sink
Exterior
Exterior Feature Deck, Fence, Gas Grill, Paved Driveway, Porch, Patio
Garage Attached, Garage, Driveway, Garage Door Opener
Garage Spaces 2.0
Fence Yard Fenced
Utilities Available Electricity Available, Water Available
Waterfront No
Water Access Desc Public
Roof Type Architectural,Shingle
Porch Deck, Front Porch, Patio
Parking Type Attached, Garage, Driveway, Garage Door Opener
Garage Yes
Building
Lot Description City Lot, Hardwood Trees, Level, Subdivision
Entry Level One
Foundation Crawlspace, Basement
Sewer Septic Tank
Water Public
Architectural Style Ranch
Level or Stories One
Structure Type Wood Siding
Schools
Elementary Schools Keowee Elem
Middle Schools Seneca Middle
High Schools Seneca High
Others
Tax ID 211-07-05-032
Security Features Smoke Detector(s)







