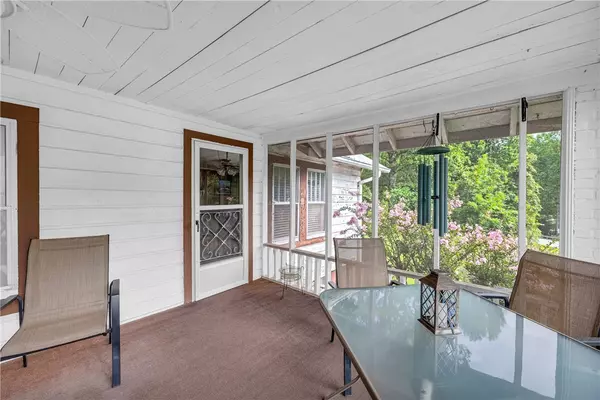
3 Beds
1 Bath
1,552 SqFt
3 Beds
1 Bath
1,552 SqFt
Key Details
Property Type Single Family Home
Sub Type Single Family Residence
Listing Status Active
Purchase Type For Sale
Square Footage 1,552 sqft
Price per Sqft $254
MLS Listing ID 20277673
Style Farmhouse
Bedrooms 3
Full Baths 1
HOA Y/N No
Property Description
As you approach, the circular driveway welcomes you to this scenic property, where a classic farmhouse meets modern comforts. The screened front porch provides a tranquil space to unwind while letting the mountains surround you.
Step inside to discover a cozy yet spacious interior, featuring three bedrooms, large living room and a laundry room. The formal dining room is perfect for hosting family gatherings and one room over is the eat-in kitchen that comes complete with essential appliances—including a refrigerator, stove, dishwasher. Outbuildings on the property provide additional storage or workspace, catering to your hobbies and practical needs. The previous pasture area presents a wonderful opportunity to clear and transform the land according to your vision, whether you want a lush garden or open field with possible mountain views. This property encompasses country living with a touch of nostalgia, set against the backdrop of Long Creek's natural beauty. Embrace the peace and privacy of this hidden gem and make it your own personal haven.
Don’t miss out on this exceptional opportunity—schedule your viewing today and start imagining the endless possibilities for your new home!
Location
State SC
County Oconee
Area 202-Oconee County, Sc
Rooms
Basement None, Crawl Space
Main Level Bedrooms 3
Interior
Interior Features InteriorFeatures
Heating Heat Pump
Cooling Heat Pump
Flooring Carpet, Hardwood, Vinyl
Fireplace No
Appliance Dryer, Dishwasher, Electric Oven, Electric Range, Washer
Exterior
Exterior Feature Porch
Garage Attached Carport, Circular Driveway
Garage Spaces 2.0
Waterfront No
View Y/N Yes
Water Access Desc Private,Well
View Mountain(s)
Roof Type Metal
Porch Front Porch, Porch, Screened
Parking Type Attached Carport, Circular Driveway
Garage Yes
Building
Lot Description Not In Subdivision, Outside City Limits, Trees
Entry Level One
Foundation Crawlspace
Sewer Septic Tank
Water Private, Well
Architectural Style Farmhouse
Level or Stories One
Structure Type Wood Siding
Schools
Elementary Schools Orchard Park El
Middle Schools West Oak Middle
High Schools West Oak High
Others
Tax ID 170-00-02-003







