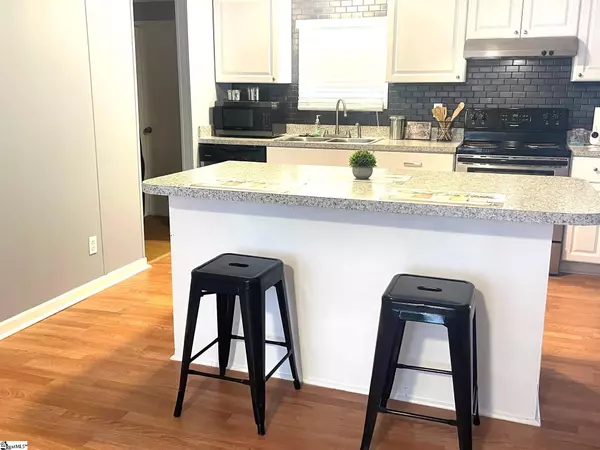
3 Beds
2 Baths
1,600 SqFt
3 Beds
2 Baths
1,600 SqFt
Key Details
Property Type Mobile Home
Sub Type Mobile Home
Listing Status Active Under Contract
Purchase Type For Sale
Approx. Sqft 1600-1799
Square Footage 1,600 sqft
Price per Sqft $131
Subdivision Stonegate Estates
MLS Listing ID 1536204
Style Mobile-Perm. Foundation
Bedrooms 3
Full Baths 2
HOA Y/N no
Annual Tax Amount $574
Lot Size 0.590 Acres
Property Description
Location
State SC
County Greenville
Area 041
Rooms
Basement None
Interior
Interior Features Ceiling Cathedral/Vaulted, Open Floorplan, Tub Garden
Heating Electric
Cooling Central Air
Flooring Laminate, Luxury Vinyl Tile/Plank
Fireplaces Number 1
Fireplaces Type Screen
Fireplace Yes
Appliance Dishwasher, Dryer, Refrigerator, Washer, Free-Standing Electric Range, Electric Water Heater
Laundry 1st Floor, Walk-in, Laundry Room
Exterior
Garage None, Paved
Community Features None
Utilities Available Underground Utilities, Cable Available
Roof Type Architectural
Garage No
Building
Lot Description 1/2 - Acre, Cul-De-Sac, Sloped, Few Trees
Story 1
Foundation Crawl Space
Sewer Septic Tank
Water Public
Architectural Style Mobile-Perm. Foundation
Schools
Elementary Schools Bryson
Middle Schools Ralph Chandler
High Schools Woodmont
Others
HOA Fee Include None







