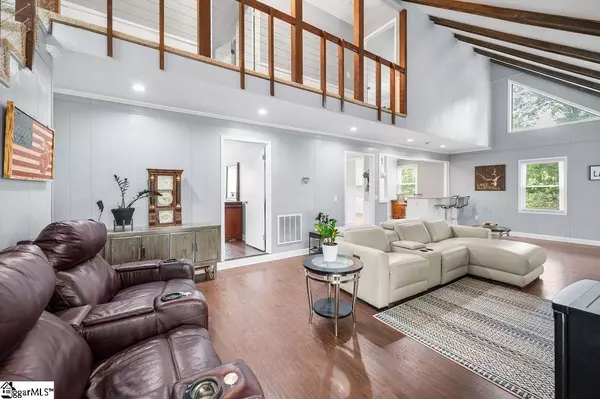
3 Beds
3 Baths
1,800 SqFt
3 Beds
3 Baths
1,800 SqFt
Key Details
Property Type Single Family Home
Sub Type Single Family Residence
Listing Status Active
Purchase Type For Sale
Approx. Sqft 1800-1999
Square Footage 1,800 sqft
Price per Sqft $361
MLS Listing ID 1537557
Bedrooms 3
Full Baths 3
HOA Y/N no
Year Built 1979
Annual Tax Amount $10,470
Lot Size 0.560 Acres
Lot Dimensions .56
Property Description
Location
State SC
County Anderson
Area 010
Rooms
Basement Partial
Interior
Interior Features 2 Story Foyer, Granite Counters, Split Floor Plan
Heating Electric
Cooling Electric
Flooring Carpet, Luxury Vinyl Tile/Plank
Fireplaces Number 2
Fireplaces Type Masonry
Fireplace Yes
Appliance Cooktop, Microwave, Electric Water Heater
Laundry In Basement
Exterior
Exterior Feature Dock, Outdoor Fireplace
Garage Detached, Other, Concrete, Carport
Garage Spaces 2.0
Community Features None
Waterfront Yes
Waterfront Description Lake,Waterfront
Roof Type Architectural
Parking Type Detached, Other, Concrete, Carport
Garage Yes
Building
Lot Description 1/2 - Acre, Wooded
Story 2
Foundation Basement, Crawl Space/Slab
Sewer Public Sewer
Water Public
Schools
Elementary Schools Lafrance
Middle Schools Riverside
High Schools Pendleton
Others
HOA Fee Include None







