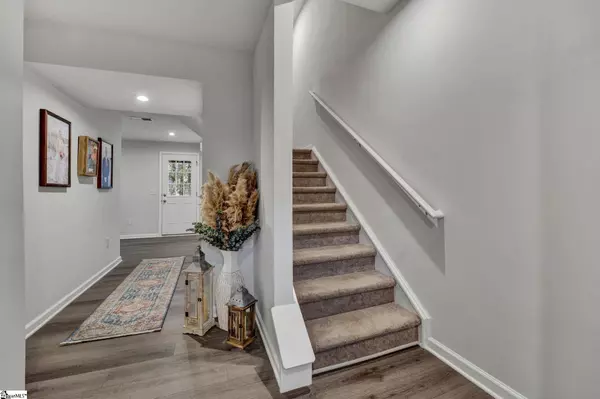
3 Beds
3 Baths
1,600 SqFt
3 Beds
3 Baths
1,600 SqFt
Key Details
Property Type Townhouse
Sub Type Townhouse
Listing Status Active
Purchase Type For Sale
Approx. Sqft 1600-1799
Square Footage 1,600 sqft
Price per Sqft $155
Subdivision Baldwin Ridge
MLS Listing ID 1538892
Bedrooms 3
Full Baths 2
Half Baths 1
HOA Fees $120/mo
HOA Y/N yes
Year Built 2021
Annual Tax Amount $1,376
Lot Size 2,178 Sqft
Lot Dimensions 25 x 85
Property Description
Location
State SC
County Greenville
Area 041
Rooms
Basement Partially Finished, Walk-Out Access, Interior Entry
Interior
Interior Features Ceiling Fan(s), Ceiling Smooth, Granite Counters, Open Floorplan, Walk-In Closet(s)
Heating Electric, Heat Pump
Cooling Central Air, Electric
Flooring Carpet, Ceramic Tile, Luxury Vinyl Tile/Plank
Fireplaces Type None
Fireplace Yes
Appliance Dishwasher, Disposal, Free-Standing Electric Range, Range, Microwave, Electric Water Heater
Laundry Laundry Closet, Electric Dryer Hookup, Washer Hookup
Exterior
Garage Attached, Concrete, Garage Door Opener, Driveway
Garage Spaces 1.0
Community Features None
Utilities Available Underground Utilities, Cable Available
Roof Type Architectural
Parking Type Attached, Concrete, Garage Door Opener, Driveway
Garage Yes
Building
Lot Description 1/2 Acre or Less, Few Trees
Story 3
Foundation Basement
Sewer Public Sewer
Water Public, Greenville
Schools
Elementary Schools Plain
Middle Schools Hillcrest
High Schools Hillcrest
Others
HOA Fee Include Maintenance Grounds,Pest Control,Restrictive Covenants







