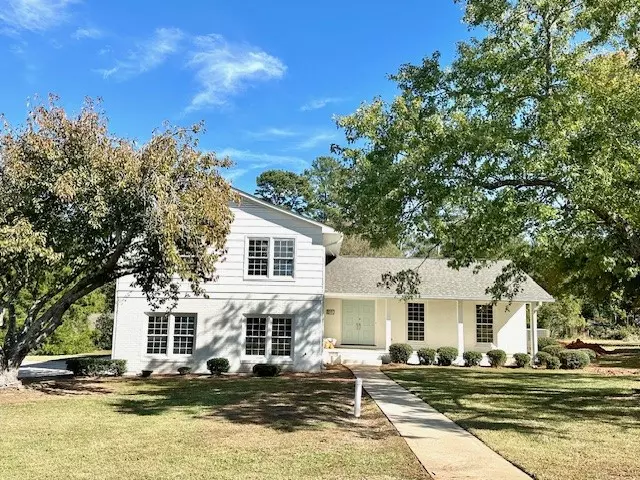
$ 480,000
$ 480,000
4 Beds
3 Baths
2,340 SqFt
$ 480,000
$ 480,000
4 Beds
3 Baths
2,340 SqFt
Key Details
Sold Price $480,000
Property Type Single Family Home
Sub Type Single Family Residence
Listing Status Sold
Purchase Type For Sale
Square Footage 2,340 sqft
Price per Sqft $205
Subdivision Hanover (Anderson)
MLS Listing ID 20280700
Sold Date 11/22/24
Style Traditional
Bedrooms 4
Full Baths 2
Half Baths 1
HOA Y/N No
Abv Grd Liv Area 2,401
Lot Size 0.500 Acres
Acres 0.5
Property Description
The large family room, complete with a cozy fireplace, serves as a wonderful gathering space for family and friends.
Upstairs, you will discover 4 spacious bedrooms, including a primary suite that features a walk-in closet and a newly renovated bath, providing a private retreat.
For outdoor relaxation, enjoy the large screened porch or the private patio, perfect for unwinding after a long day. This home combines modern amenities with comfort, making it an ideal choice for any family.
Location
State SC
County Anderson
Area 108-Anderson County, Sc
Rooms
Basement None, Crawl Space
Interior
Interior Features Dual Sinks, Fireplace, Granite Counters, Bath in Primary Bedroom, Pull Down Attic Stairs, Smooth Ceilings, Shower Only, Solid Surface Counters, Upper Level Primary, Walk-In Closet(s), Walk-In Shower, Breakfast Area
Heating Gas, Heat Pump
Cooling Heat Pump
Flooring Ceramic Tile, Luxury Vinyl, Luxury VinylPlank
Fireplace Yes
Appliance Built-In Oven, Dishwasher, Gas Cooktop, Microwave, Tankless Water Heater
Laundry Washer Hookup, Electric Dryer Hookup
Exterior
Exterior Feature Porch, Patio
Garage Attached, Garage, Driveway, Garage Door Opener
Garage Spaces 2.0
Utilities Available Electricity Available, Natural Gas Available, Sewer Available, Water Available
Waterfront No
Water Access Desc Public
Roof Type Architectural,Shingle
Accessibility Low Threshold Shower
Porch Front Porch, Patio, Porch, Screened
Garage Yes
Building
Lot Description City Lot, Level, Subdivision
Entry Level One and One Half
Foundation Crawlspace
Sewer Public Sewer
Water Public
Architectural Style Traditional
Level or Stories One and One Half
Structure Type Vinyl Siding
Schools
Elementary Schools Concord Elem
Middle Schools Mccants Middle
High Schools Tl Hanna High
Others
Tax ID 148-03-05-021
Financing Conventional
Bought with RE/MAX Executive


