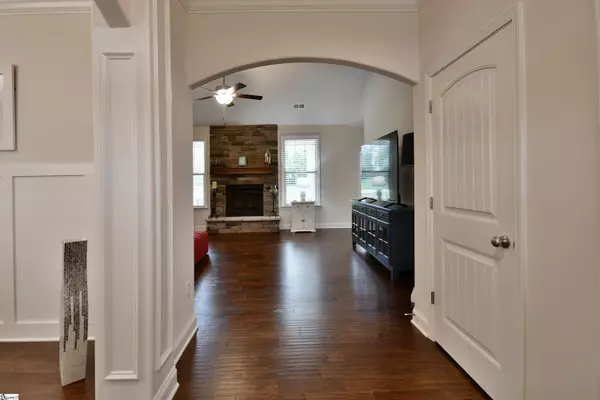
4 Beds
2 Baths
2,600 SqFt
4 Beds
2 Baths
2,600 SqFt
Key Details
Property Type Single Family Home
Sub Type Single Family Residence
Listing Status Active
Purchase Type For Sale
Approx. Sqft 2600-2799
Square Footage 2,600 sqft
Price per Sqft $246
Subdivision Grayson Pointe
MLS Listing ID 1541556
Style Craftsman
Bedrooms 4
Full Baths 2
HOA Fees $355/ann
HOA Y/N yes
Year Built 2020
Annual Tax Amount $2,736
Lot Size 0.460 Acres
Property Description
Location
State SC
County Greenville
Area 061
Rooms
Basement None
Interior
Interior Features High Ceilings, Ceiling Cathedral/Vaulted, Ceiling Smooth, Granite Counters, Open Floorplan, Walk-In Closet(s), Split Floor Plan, Pantry, Radon System
Heating Forced Air, Natural Gas
Cooling Central Air
Flooring Carpet, Ceramic Tile, Hwd/Pine Flr Under Carpet
Fireplaces Number 1
Fireplaces Type Gas Log
Fireplace Yes
Appliance Refrigerator, Electric Cooktop, Electric Oven, Microwave, Gas Water Heater
Laundry 1st Floor, Walk-in
Exterior
Garage Attached, Concrete
Garage Spaces 2.0
Community Features Common Areas
Roof Type Architectural
Parking Type Attached, Concrete
Garage Yes
Building
Lot Description 1/2 Acre or Less, Few Trees, Sprklr In Grnd-Full Yard
Story 1
Foundation Crawl Space
Sewer Septic Tank
Water Public, Greenville
Architectural Style Craftsman
Schools
Elementary Schools Gateway
Middle Schools Northwest
High Schools Travelers Rest
Others
HOA Fee Include Common Area Ins.,Street Lights,Restrictive Covenants







