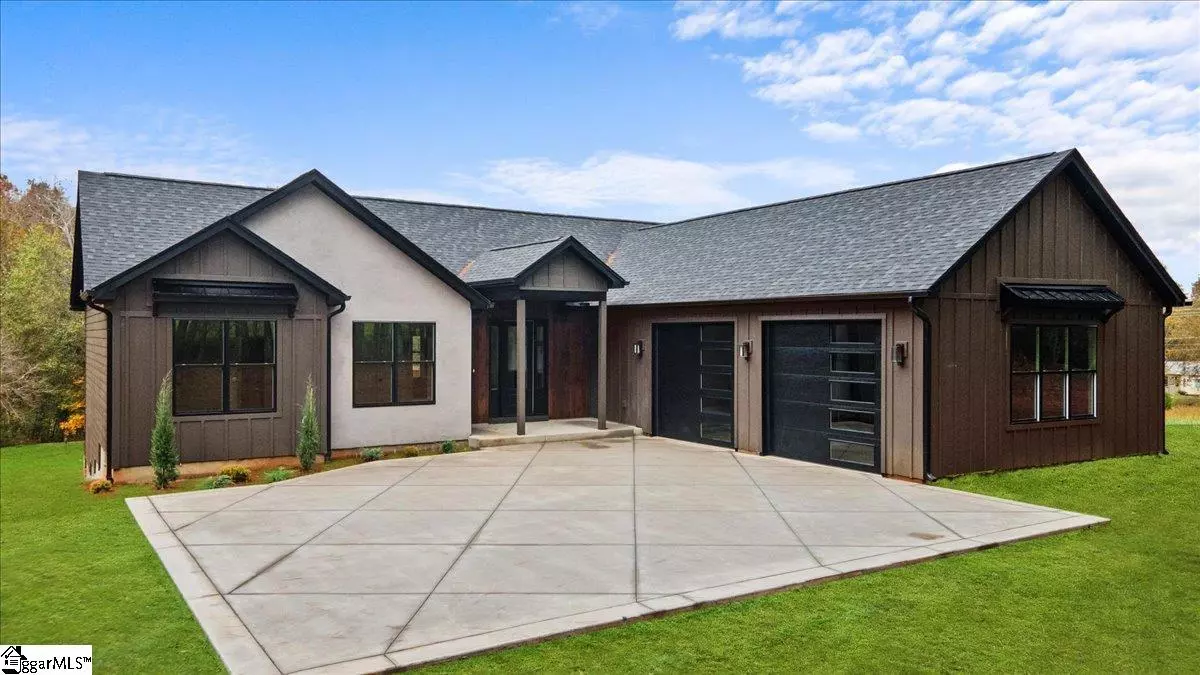
3 Beds
2 Baths
2,200 SqFt
3 Beds
2 Baths
2,200 SqFt
Key Details
Property Type Single Family Home
Sub Type Single Family Residence
Listing Status Active
Purchase Type For Sale
Approx. Sqft 2200-2399
Square Footage 2,200 sqft
Price per Sqft $238
MLS Listing ID 1541570
Style Colonial,Contemporary
Bedrooms 3
Full Baths 2
HOA Y/N no
Year Built 2024
Annual Tax Amount $648
Lot Size 1.290 Acres
Lot Dimensions 122 x 117 x 198 x 234 x 232
Property Description
Location
State SC
County Spartanburg
Area 014
Rooms
Basement None
Interior
Interior Features High Ceilings, Ceiling Smooth, Countertops – Quartz
Heating Electric, Heat Pump
Cooling Central Air, Electric
Flooring Wood
Fireplaces Number 1
Fireplaces Type Gas Log, Screen
Fireplace Yes
Appliance Cooktop, Dishwasher, Electric Cooktop, Electric Oven, Microwave, Electric Water Heater
Laundry Sink, 1st Floor, Walk-in, Electric Dryer Hookup, Washer Hookup, Laundry Room
Exterior
Garage Attached, Concrete
Garage Spaces 2.0
Community Features None
Roof Type Composition
Parking Type Attached, Concrete
Garage Yes
Building
Lot Description 1 - 2 Acres, Few Trees
Story 1
Foundation Slab
Sewer Septic Tank
Water Public
Architectural Style Colonial, Contemporary
New Construction Yes
Schools
Elementary Schools Holly Springs-Motlow
Middle Schools Mabry
High Schools Chapman
Others
HOA Fee Include None







