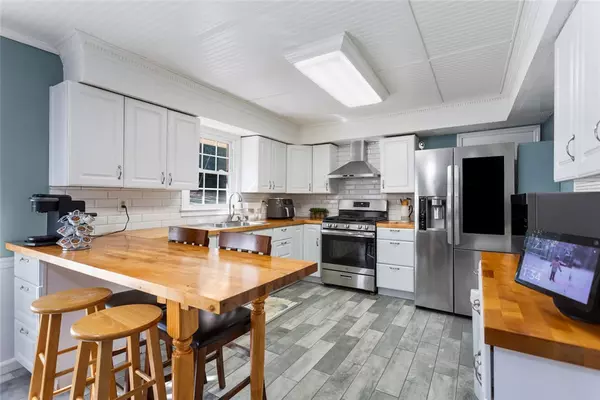
4 Beds
4 Baths
2,417 SqFt
4 Beds
4 Baths
2,417 SqFt
Key Details
Property Type Single Family Home
Sub Type Single Family Residence
Listing Status Active Under Contract
Purchase Type For Sale
Square Footage 2,417 sqft
Price per Sqft $128
Subdivision Avondale
MLS Listing ID 20281060
Style Ranch
Bedrooms 4
Full Baths 3
Half Baths 1
HOA Y/N No
Year Built 1975
Annual Tax Amount $493
Tax Year 2024
Lot Size 0.650 Acres
Acres 0.65
Property Description
Recent updates enhance the home’s appeal, such as energy-efficient tilt-in vinyl double pane windows, a durable metal roof, and a new HVAC system installed this year. The updated water supply line from the street features pressure reduction valves for reliable service, and a storage shed provides space for lawn equipment.
The updated kitchen boasts butcher block countertops and shaker-style cabinets, creating a warm and inviting space for family meals in the eat-in kitchen. The living room, with its cozy fireplace, is perfect for family gatherings or quiet evenings. The home also features a spacious 19x17 exercise room, ideal for shared activities or personal fitness routines.
The primary bedroom suite, measuring an expansive 22 x 14.7, includes a full attached bath, his and her closets, and a relaxing sitting area. This property offers unmatched flexibility for those who work from home: an office inside the main house and a second independent office space above the 16 x 36 inground pool, ensuring privacy and productivity. The pool house’s full bath makes it perfect for work breaks or entertaining by the pool.
An additional benefit is that this home qualifies for USDA financing, allowing you to move in with no down payment- for those who qualify. Clean, move-in ready, and full of potential, this home is perfect for families looking for space, comfort, and convenience. Propane, gas stove in kitchen does not stay!!
Location
State SC
County Oconee
Area 202-Oconee County, Sc
Rooms
Basement None, Crawl Space
Main Level Bedrooms 4
Interior
Interior Features InteriorFeatures
Heating Heat Pump
Cooling Heat Pump
Flooring Hardwood, Tile
Fireplace No
Exterior
Garage None
Waterfront No
Water Access Desc Public
Roof Type Metal
Garage No
Building
Lot Description Corner Lot, Outside City Limits, Subdivision
Entry Level One
Foundation Crawlspace
Sewer Septic Tank
Water Public
Architectural Style Ranch
Level or Stories One
Structure Type Brick,Vinyl Siding
Schools
Elementary Schools Northside Elem
Middle Schools Seneca Middle
High Schools Seneca High
Others
Tax ID 207-03-05-002
Acceptable Financing USDA Loan
Listing Terms USDA Loan







