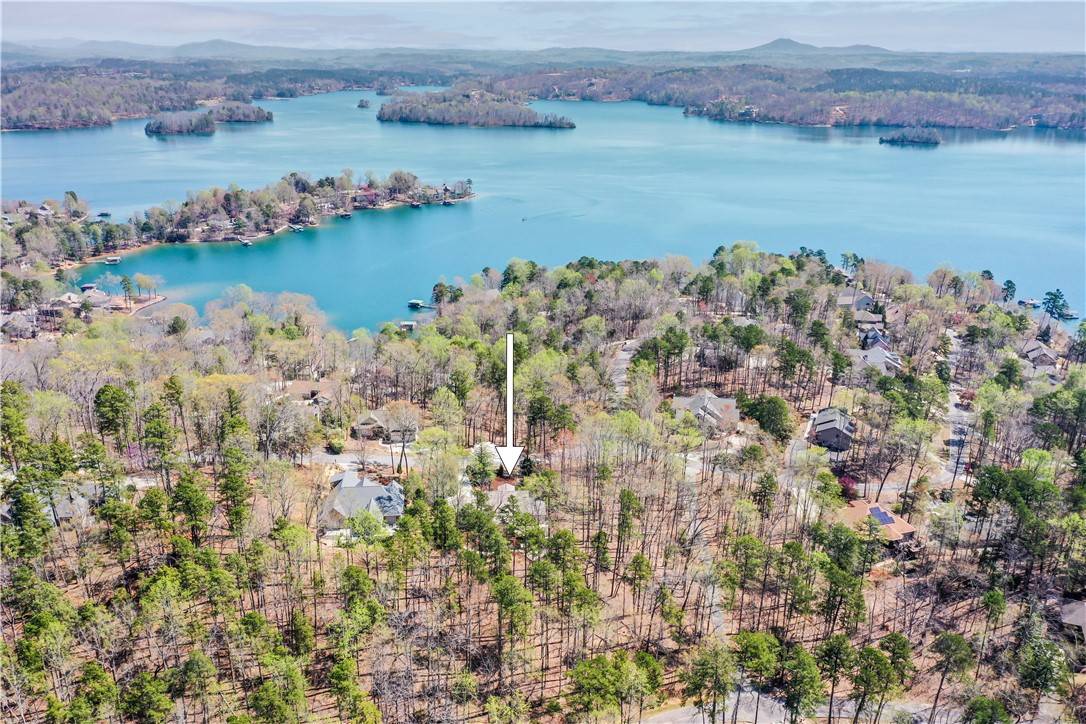4 Beds
4 Baths
3,505 SqFt
4 Beds
4 Baths
3,505 SqFt
Key Details
Property Type Single Family Home
Sub Type Single Family Residence
Listing Status Active Under Contract
Purchase Type For Sale
Square Footage 3,505 sqft
Price per Sqft $198
Subdivision Keowee Key
MLS Listing ID 20283868
Style Craftsman
Bedrooms 4
Full Baths 4
HOA Fees $5,237/ann
HOA Y/N Yes
Year Built 2004
Annual Tax Amount $1,880
Tax Year 2024
Lot Size 0.730 Acres
Acres 0.73
Property Sub-Type Single Family Residence
Property Description
Location
State SC
County Oconee
Community Boat Facilities, Common Grounds/Area, Clubhouse, Fitness Center, Golf, Gated, Playground, Pool, Storage Facilities, Tennis Court(S), Trails/Paths, Water Access, Dock, Lake
Area 204-Oconee County, Sc
Body of Water Keowee
Rooms
Basement Daylight, Full, Heated, Interior Entry, Partially Finished, Walk-Out Access
Main Level Bedrooms 2
Interior
Interior Features Bookcases, Built-in Features, Bathtub, Ceiling Fan(s), Cathedral Ceiling(s), Dressing Area, Dual Sinks, Entrance Foyer, Fireplace, Garden Tub/Roman Tub, High Ceilings, Jetted Tub, Laminate Countertop, Bath in Primary Bedroom, Main Level Primary, Smooth Ceilings, Separate Shower, Cable TV, Walk-In Closet(s), Walk-In Shower, Window Treatments
Heating Central, Electric, Heat Pump
Cooling Central Air, Electric, Heat Pump
Flooring Carpet, Laminate, Tile
Fireplaces Type Gas, Option
Fireplace Yes
Window Features Blinds,Bay Window(s),Insulated Windows,Vinyl
Appliance Dishwasher, Electric Oven, Electric Range, Electric Water Heater, Disposal, Microwave, Refrigerator
Exterior
Exterior Feature Deck, Porch, Patio
Parking Features Attached, Garage, Driveway, Garage Door Opener
Garage Spaces 2.0
Pool Community
Community Features Boat Facilities, Common Grounds/Area, Clubhouse, Fitness Center, Golf, Gated, Playground, Pool, Storage Facilities, Tennis Court(s), Trails/Paths, Water Access, Dock, Lake
Utilities Available Electricity Available, Cable Available, Underground Utilities
Waterfront Description Dock Access
Water Access Desc Private
Roof Type Architectural,Shingle
Accessibility Low Threshold Shower
Porch Deck, Front Porch, Patio, Porch, Screened
Garage Yes
Building
Lot Description Hardwood Trees, Outside City Limits, Subdivision, Trees, Interior Lot
Entry Level One
Foundation Basement
Sewer Private Sewer
Water Private
Architectural Style Craftsman
Level or Stories One
Structure Type Cement Siding
Schools
Elementary Schools Keowee Elem
Middle Schools Walhalla Middle
High Schools Walhalla High
Others
Pets Allowed Yes
HOA Fee Include Golf,Pool(s),Recreation Facilities,Security
Tax ID 111-15-01-008
Security Features Gated with Guard,Gated Community,Smoke Detector(s),Security Guard
Membership Fee Required 5237.0
Pets Allowed Yes






