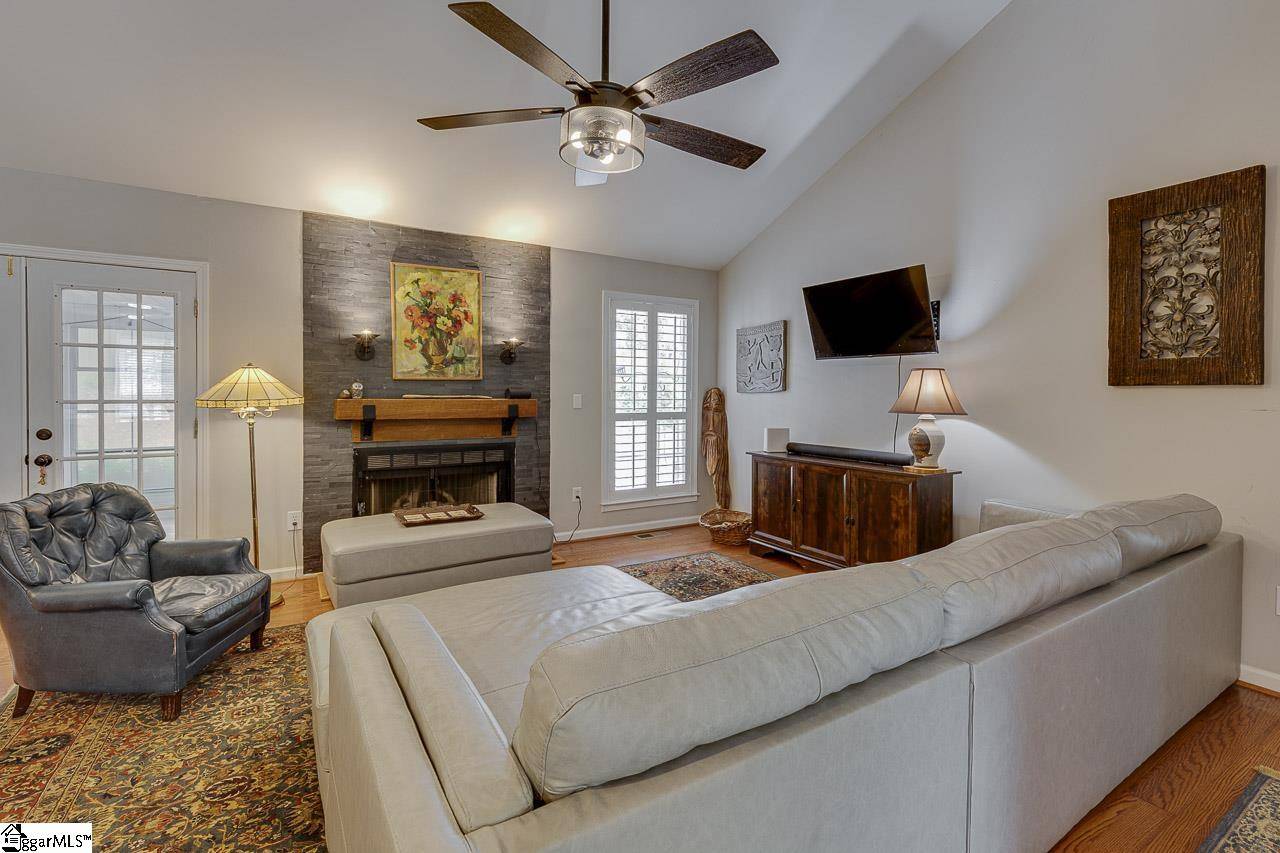3 Beds
2 Baths
1,400 SqFt
3 Beds
2 Baths
1,400 SqFt
OPEN HOUSE
Sun May 04, 2:00pm - 4:00pm
Key Details
Property Type Single Family Home
Sub Type Single Family Residence
Listing Status Active
Purchase Type For Sale
Approx. Sqft 1400-1599
Square Footage 1,400 sqft
Price per Sqft $246
Subdivision Gresham Woods
MLS Listing ID 1556127
Style Traditional
Bedrooms 3
Full Baths 2
Construction Status 21-30
HOA Fees $405/ann
HOA Y/N yes
Year Built 1994
Building Age 21-30
Annual Tax Amount $1,084
Lot Size 0.270 Acres
Lot Dimensions 76 x 144 x 126 x 96
Property Sub-Type Single Family Residence
Property Description
Location
State SC
County Greenville
Area 032
Rooms
Basement None
Master Description Double Sink, Full Bath, Primary on Main Lvl, Shower-Separate, Tub-Jetted, Walk-in Closet
Interior
Interior Features Ceiling Cathedral/Vaulted, Ceiling Smooth, Granite Counters, Open Floorplan, Walk-In Closet(s), Pantry
Heating Forced Air, Natural Gas
Cooling Central Air, Electric
Flooring Ceramic Tile, Wood, Laminate
Fireplaces Number 1
Fireplaces Type Wood Burning
Fireplace Yes
Appliance Cooktop, Dishwasher, Disposal, Dryer, Self Cleaning Oven, Refrigerator, Washer, Electric Oven, Microwave, Gas Water Heater
Laundry Laundry Closet, Electric Dryer Hookup, Washer Hookup
Exterior
Parking Features Attached, Concrete
Garage Spaces 2.0
Fence Fenced
Community Features Common Areas, Street Lights, Pool, Landscape Maintenance
Roof Type Composition
Garage Yes
Building
Lot Description 1/2 Acre or Less
Story 1
Foundation Crawl Space
Sewer Public Sewer
Water Public, Greenville
Architectural Style Traditional
Construction Status 21-30
Schools
Elementary Schools Bells Crossing
Middle Schools Mauldin
High Schools Mauldin
Others
HOA Fee Include Pool,Street Lights,By-Laws,Restrictive Covenants
Virtual Tour https://youtu.be/OJqm9CCPFog?si=W4tHzP5Vx3jlIGGS






