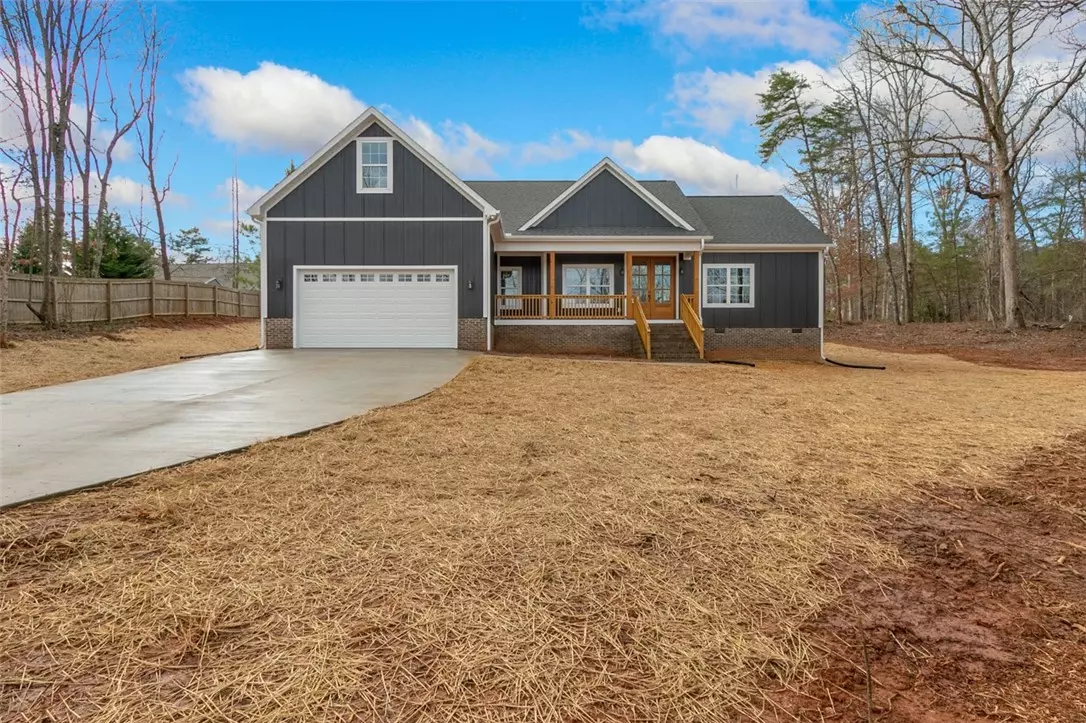$359,900
$359,900
For more information regarding the value of a property, please contact us for a free consultation.
3 Beds
2 Baths
2,054 SqFt
SOLD DATE : 02/25/2022
Key Details
Sold Price $359,900
Property Type Single Family Home
Sub Type Single Family Residence
Listing Status Sold
Purchase Type For Sale
Square Footage 2,054 sqft
Price per Sqft $175
Subdivision Edens Ridge
MLS Listing ID 20242615
Sold Date 02/25/22
Style Craftsman
Bedrooms 3
Full Baths 2
Construction Status To Be Built
HOA Fees $12/ann
HOA Y/N Yes
Abv Grd Liv Area 2,054
Total Fin. Sqft 2054
Year Built 2021
Annual Tax Amount $350
Tax Year 2020
Lot Size 0.950 Acres
Acres 0.95
Property Description
Beautiful BRAND NEW home located in the lovely Town of Six Mile, SC! Construction will soon be underway for this lovely craftsman style home. Sitting on a wooded lot, measuring almost an acre in size. This oversized lot sits in the cul-de-sac of the quaint Edens Ridge subdivision. Offering 3 bedrooms on the main level & a bonus room over the garage. Open concept living area features a spacious living room, dining room & kitchen! Kitchen will offer modern, white shaker style cabinets, complimented with granite countertops. The kitchen & living room have cathedral ceilings & will provide access to the back deck! To the left side of the home are two bedrooms with a full bathroom, offering a tub/shower combo. Master suite is located to the right rear of the home. Master bedroom is spacious, featuring a private bathroom & a walk-in closet. Master bathroom will have a double sink vanity, walk-in shower & a soaking tub for optimal relaxation! Laundry room is located to the left coming in from the garage & measures approximately 9x6 in size. The bonus room is located above the garage & the stairs for access are inside the home! Attic access is provided in the bonus room. Home will have hardwood floors in the main living space & the master bedroom. Bathrooms & laundry room will have ceramic tile, while two remaining bedrooms & bonus room will be finished with carpet. Bathroom vanities will be white shaker style & vanity tops will be granite. Not only is the house great, but it's in a great location!! Enjoy rural living with easy access to larger surrounding Cities. Approximately 15 minutes away from Clemson. Offering quick access to Anderson, Seneca Greenville & Pickens. Just a short drive to well-known Lakes, including Lake Keowee. Like to explore what the mountains have to offer? Explore hiking trails, biking, kayaking & much more at Table Rock! It's hard to beat everything this beautiful property has to offer! Neighborhood offers a newly constructed picnic shelter! PLEASE NOTE - pictures of house are just to illustrate exterior design. This is not the lot the home will be built on. These pictures are for example purposes only of a previous built home of the same floorplan.
Location
State SC
County Pickens
Area 304-Pickens County, Sc
Rooms
Basement None, Crawl Space
Main Level Bedrooms 3
Interior
Interior Features Bathtub, Ceiling Fan(s), Cathedral Ceiling(s), Dual Sinks, Granite Counters, Garden Tub/Roman Tub, High Ceilings, Bath in Primary Bedroom, Smooth Ceilings, Separate Shower, Upper Level Primary, Walk-In Closet(s), Walk-In Shower
Heating Natural Gas
Cooling Central Air, Electric
Flooring Carpet, Ceramic Tile, Hardwood
Fireplace No
Appliance Dishwasher, Gas Oven, Gas Range, Gas Water Heater, Microwave, Refrigerator
Laundry Washer Hookup
Exterior
Exterior Feature Deck
Garage Attached, Garage, Driveway, Garage Door Opener
Garage Spaces 2.0
Utilities Available Electricity Available, Natural Gas Available, Septic Available, Unknown, Water Available, Underground Utilities
Waterfront No
Water Access Desc Public
Roof Type Architectural,Shingle
Accessibility Low Threshold Shower
Porch Deck
Garage Yes
Building
Lot Description Cul-De-Sac, City Lot, Subdivision, Wooded
Entry Level One and One Half
Foundation Crawlspace
Sewer Septic Tank
Water Public
Architectural Style Craftsman
Level or Stories One and One Half
Structure Type Cement Siding
Construction Status To Be Built
Schools
Elementary Schools Six Mile Elem
Middle Schools R.C. Edwards Middle
High Schools D.W. Daniel High
Others
HOA Fee Include Other,Street Lights,See Remarks
Tax ID 4068-00-07-2882
Security Features Smoke Detector(s)
Membership Fee Required 150.0
Financing Conventional
Read Less Info
Want to know what your home might be worth? Contact us for a FREE valuation!

Our team is ready to help you sell your home for the highest possible price ASAP
Bought with NONMEMBER OFFICE







