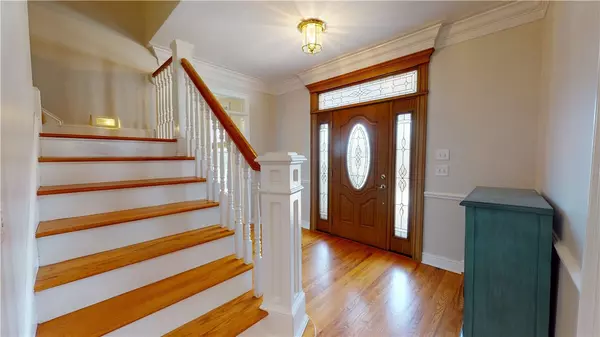$407,000
$419,900
3.1%For more information regarding the value of a property, please contact us for a free consultation.
3 Beds
3 Baths
2,588 SqFt
SOLD DATE : 03/14/2022
Key Details
Sold Price $407,000
Property Type Single Family Home
Sub Type Single Family Residence
Listing Status Sold
Purchase Type For Sale
Square Footage 2,588 sqft
Price per Sqft $157
Subdivision Greystone Creek
MLS Listing ID 20247489
Sold Date 03/14/22
Style Traditional
Bedrooms 3
Full Baths 2
Half Baths 1
HOA Fees $30/ann
HOA Y/N Yes
Abv Grd Liv Area 2,588
Total Fin. Sqft 2588
Year Built 1998
Annual Tax Amount $1,424
Tax Year 2021
Lot Size 0.580 Acres
Acres 0.58
Property Description
Wow! Zoned for Clemson Elementary and recently updated with a NEW ROOF, modern fixtures and a soft-toned wall color! Gorgeous home in the desirable Greystone Creek neighborhood close to Clemson University, downtown, and our area award winning schools. Charm ensues from the front porch, the gleaming main level hardwood floors, crown molding, and cozy stacked stone gas fireplace in the living room. A formal dining room leads to the large kitchen and adjacent breakfast room. A half bath on this level is perfect for guests. The back deck and screened porch, accessed from both living and breakfast room, invite outdoor entertaining and overlook the lovely back yard. Upstairs is a spacious main bedroom with an enormous walk in closet and attached bath, featuring two vanities, separate shower and jetted tub. There are two more bedrooms, hall bath, a huge bonus room/4th bedroom with built in bookcases plus an upstairs laundry room with sink. The two car attached garage, spacious yard, and community pool all contribute to this exceptional home.
Location
State SC
County Pickens
Community Pool
Area 304-Pickens County, Sc
Rooms
Basement None, Crawl Space
Interior
Interior Features Bookcases, Dual Sinks, French Door(s)/Atrium Door(s), Jetted Tub, Bath in Primary Bedroom, Smooth Ceilings, Separate Shower, Upper Level Primary, Walk-In Closet(s), Separate/Formal Living Room, French Doors
Heating Heat Pump
Cooling Heat Pump
Flooring Carpet, Ceramic Tile, Hardwood
Fireplaces Type Gas, Option
Fireplace No
Window Features Blinds
Appliance Dishwasher, Microwave, Smooth Cooktop
Laundry Sink
Exterior
Exterior Feature Deck, Fence, Porch
Garage Attached, Garage, Driveway, Garage Door Opener
Garage Spaces 2.0
Fence Yard Fenced
Pool Community
Community Features Pool
Waterfront No
Water Access Desc Public
Roof Type Architectural,Shingle
Porch Deck, Front Porch, Porch, Screened
Garage Yes
Building
Lot Description Cul-De-Sac, Level, Outside City Limits, Subdivision
Entry Level Two
Foundation Crawlspace
Sewer Septic Tank
Water Public
Architectural Style Traditional
Level or Stories Two
Structure Type Vinyl Siding
Schools
Elementary Schools Clemson Elem
Middle Schools R.C. Edwards Middle
High Schools D.W. Daniel High
Others
HOA Fee Include Pool(s)
Tax ID 4045-08-99-8619
Security Features Smoke Detector(s)
Membership Fee Required 365.0
Financing Cash
Read Less Info
Want to know what your home might be worth? Contact us for a FREE valuation!

Our team is ready to help you sell your home for the highest possible price ASAP
Bought with NONMEMBER OFFICE






