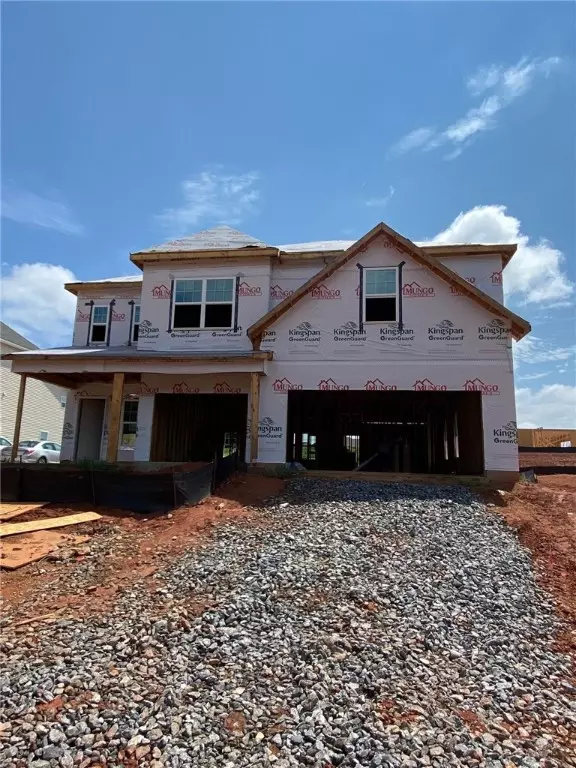$446,762
$429,832
3.9%For more information regarding the value of a property, please contact us for a free consultation.
5 Beds
3 Baths
3,310 SqFt
SOLD DATE : 03/18/2022
Key Details
Sold Price $446,762
Property Type Single Family Home
Sub Type Single Family Residence
Listing Status Sold
Purchase Type For Sale
Square Footage 3,310 sqft
Price per Sqft $134
Subdivision Breckenridge-Anderson
MLS Listing ID 20242817
Sold Date 03/18/22
Style Traditional
Bedrooms 5
Full Baths 3
Construction Status Under Construction
HOA Fees $20/ann
HOA Y/N Yes
Abv Grd Liv Area 3,310
Total Fin. Sqft 3310
Year Built 2021
Lot Size 0.350 Acres
Acres 0.35
Property Description
Sitting just outside the cul-de-sac, this home features 5 bedrooms and 3 bathrooms. The first floor has a formal dining room with coffered ceilings, butlers pantry, kitchen with gourmet style appliances and quartz countertops, a large family room, and full guest suite. Oak stairs bring you up to the second floor which has 4 bedrooms, 2 full bathrooms, and a large loft. The primary suite has a full bathroom with double sinks, a 5' tile shower, and a large walking closet . A covered porch with an additional open patio overlooks a nice size backyard.
Location
State SC
County Anderson
Area 109-Anderson County, Sc
Rooms
Basement None
Main Level Bedrooms 1
Interior
Interior Features Entrance Foyer, Fireplace, Garden Tub/Roman Tub, High Ceilings, Smooth Ceilings, Cable TV
Heating Heat Pump, Natural Gas
Cooling Central Air, Electric
Flooring Carpet, Ceramic Tile, Luxury Vinyl, Luxury VinylTile
Fireplaces Type Gas, Gas Log, Option
Fireplace Yes
Laundry Electric Dryer Hookup
Exterior
Garage Attached, Garage, Garage Door Opener
Garage Spaces 3.0
Utilities Available Cable Available
Waterfront No
Roof Type Architectural,Shingle
Garage Yes
Building
Lot Description Outside City Limits, Subdivision
Entry Level Two
Foundation Slab
Builder Name Mungo Homes
Sewer Septic Tank
Architectural Style Traditional
Level or Stories Two
Structure Type Brick,Vinyl Siding
Construction Status Under Construction
Schools
Elementary Schools Cedar Grove Elm
Middle Schools Palmetto Middle
High Schools Palmetto High
Others
Tax ID 1980901103
Security Features Smoke Detector(s)
Membership Fee Required 250.0
Financing FHA
Read Less Info
Want to know what your home might be worth? Contact us for a FREE valuation!

Our team is ready to help you sell your home for the highest possible price ASAP
Bought with Mungo Homes Properties, LLC-Greenville






