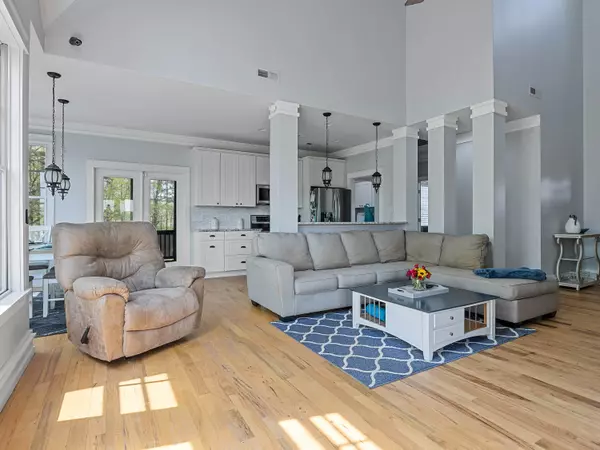$850,000
$898,900
5.4%For more information regarding the value of a property, please contact us for a free consultation.
4 Beds
4 Baths
2,657 SqFt
SOLD DATE : 07/22/2022
Key Details
Sold Price $850,000
Property Type Single Family Home
Sub Type Single Family
Listing Status Sold
Purchase Type For Sale
Approx. Sqft 2600-2799
Square Footage 2,657 sqft
Price per Sqft $319
MLS Listing ID 289797
Sold Date 07/22/22
Style Traditional,Craftsman
Bedrooms 4
Full Baths 4
Construction Status 11-20
HOA Y/N No
Year Built 2008
Lot Size 21.670 Acres
Acres 21.67
Property Description
This is it!! The amazing property youâve been looking for. This property is private, has 2 ponds, and 2 barns sitting on almost 22 acres while still being close to The Tryon Equestrian Center, Spartanburg, Greenville and Charlotte. With three separate horse paddocks with pastures having own well for watering, two separate barns and stables that have great storage and a workshop area for tools and equipment; the possibilities are endless. When you walk in the front door of this cozy home you will see the incredible view out of the back of the great room of a pond and surrounding woods. This property has 4 bedrooms, hardwood floors, granite countertops, tile in the bath, a farm sink and stainless-steel appliances in the kitchen and newly installed water filtration system . A great room screened in porch looks out over the pond as well. Through the breeze way is a nice oversize garage. A definite plus downstairs you will find two more bedrooms plus another room that can be used as a workout room or office and two more full bathrooms. Off of the back of the house, in addition to screened in porch is a covered deck overlooking the pond or there is a covered patio out of the basement. Inspection done and some repairs made. All barns and above ground pool convey "as is." Come see for yourself this amazing property.
Location
State SC
County Cherokee, Sc
Area Cowpens
Rooms
Basement Finished - Completely, Walkout
Master Description Bath - Full, Double Vanity, Master on Main Level, Shower-Separate, Tub-Jetted, Tub-Separate, Walk-in Closet
Primary Bedroom Level 1
Interior
Interior Features Fan - Ceiling, Electric Garage Door, Ceilings-Some 9 Ft +, Dryer Connection, Fireplace, Walk in Closet, Countertops-Solid Surface, Open Floor Plan
Hot Water Electric
Flooring Ceramic Tile, Hardwood
Appliance Dishwasher, Microwave, Refrigerator
Exterior
Exterior Feature Deck, Fenced Yard, Pool-Above Ground, Porch-Screened, Barn/Stall, Riding Area
Garage Attached, Door Opener
Building
Lot Description Pond, Pasture, Fenced Yard
Foundation Basement
Lot Size Range 5+
Sewer Septic Tank
Water Well
Level or Stories 1 w/ Basement
Structure Type Stone,Vinyl Siding
Construction Status 11-20
Schools
Elementary Schools 8-Northwest Elementary
Middle Schools 8-Gaffney Middle
High Schools 8-Gaffney High
School District 8 (Outside Co)
Others
Acceptable Financing Cash
Listing Terms Cash
Read Less Info
Want to know what your home might be worth? Contact us for a FREE valuation!

Our team is ready to help you sell your home for the highest possible price ASAP
Bought with KELLER WILLIAMS REALTY-1







