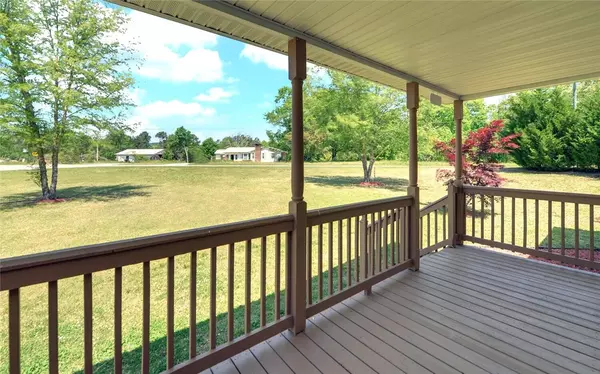$260,000
$255,000
2.0%For more information regarding the value of a property, please contact us for a free consultation.
3 Beds
2 Baths
1,366 SqFt
SOLD DATE : 10/17/2022
Key Details
Sold Price $260,000
Property Type Single Family Home
Sub Type Single Family Residence
Listing Status Sold
Purchase Type For Sale
Square Footage 1,366 sqft
Price per Sqft $190
MLS Listing ID 20250325
Sold Date 10/17/22
Style Cape Cod,Modular/Prefab
Bedrooms 3
Full Baths 2
HOA Y/N No
Abv Grd Liv Area 1,366
Total Fin. Sqft 1366
Year Built 2002
Annual Tax Amount $532
Tax Year 2021
Lot Size 1.000 Acres
Acres 1.0
Property Description
Perfectly situated between Walhalla Middle & High School and Walhalla Elementary, this home has 3 beds and 2 baths, plus a Massive Bonus Room - upstairs for the kids (or the perfect Man Cave)! Your electric bill will no longer be a concern due to the Solar Panels which generate 7.8kw of power and even sells it back to the grid when your usage is low.
Real, gleaming Hardwood floors throughout the main level have just been refinished. Everything about this home is in perfect condition and ready for your family to enjoy, including a large fenced in yard with firepit and extra uncleared space for roaming or 4-wheels. Newer metal roof and vinyl siding make for a lower maintenance home to give you more time for the things and people that matter most.
*Solar Panels have an aggregate output of 7.8kw. Panels are 100% owned outright by Seller and will convey with the Property.
Location
State SC
County Oconee
Area 202-Oconee County, Sc
Rooms
Basement None, Crawl Space
Main Level Bedrooms 3
Interior
Interior Features Bathtub, Ceiling Fan(s), Dual Sinks, Garden Tub/Roman Tub, Bath in Primary Bedroom, Separate Shower, Upper Level Primary, Walk-In Closet(s), Walk-In Shower
Heating Central, Electric, Heat Pump
Cooling Central Air, Electric, Heat Pump
Flooring Carpet, Hardwood
Fireplace No
Window Features Blinds,Vinyl
Appliance Dishwasher, Electric Oven, Electric Range, Electric Water Heater, Refrigerator, Plumbed For Ice Maker
Laundry Washer Hookup, Electric Dryer Hookup
Exterior
Exterior Feature Deck, Fence, Porch
Garage None, Driveway, Other
Fence Yard Fenced
Utilities Available Cable Available, Electricity Available, Phone Available, Septic Available, Water Available, Underground Utilities
Waterfront No
Water Access Desc Public
Roof Type Metal
Accessibility Low Threshold Shower
Porch Deck, Front Porch
Parking Type None, Driveway, Other
Garage No
Building
Lot Description Corner Lot, Level, Not In Subdivision, Outside City Limits, Trees
Entry Level Two
Foundation Crawlspace
Sewer Septic Tank
Water Public
Architectural Style Cape Cod, Modular/Prefab
Level or Stories Two
Structure Type Vinyl Siding
Schools
Elementary Schools Walhalla Elem
Middle Schools Walhalla Middle
High Schools Walhalla High
Others
Tax ID 120-00-02-071
Green/Energy Cert Solar
Financing VA
Read Less Info
Want to know what your home might be worth? Contact us for a FREE valuation!

Our team is ready to help you sell your home for the highest possible price ASAP
Bought with Justin Winter Sothebys Int'l







