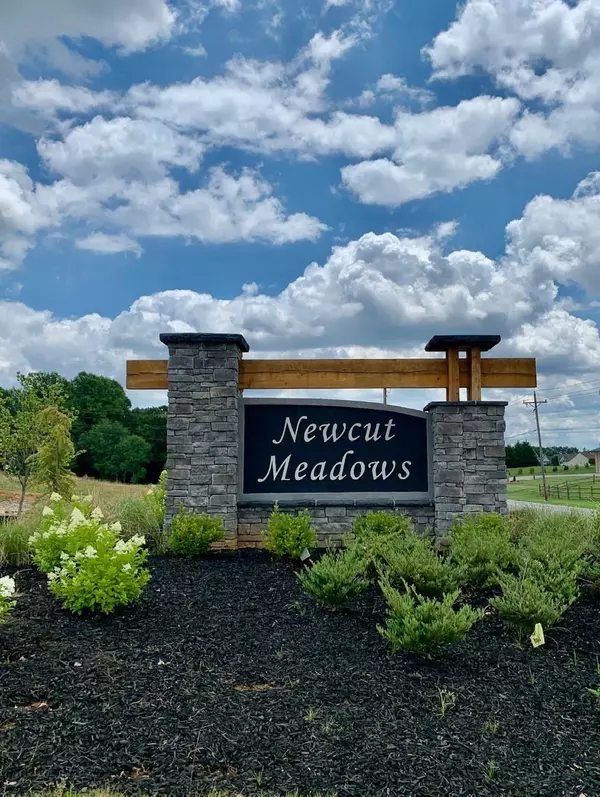$275,079
$275,079
For more information regarding the value of a property, please contact us for a free consultation.
3 Beds
2.5 Baths
2,052 SqFt
SOLD DATE : 11/30/2022
Key Details
Sold Price $275,079
Property Type Single Family Home
Sub Type Single Family
Listing Status Sold
Purchase Type For Sale
Approx. Sqft 2000-2199
Square Footage 2,052 sqft
Price per Sqft $134
Subdivision Newcut Meadows
MLS Listing ID 292583
Sold Date 11/30/22
Style Traditional,Craftsman
Bedrooms 3
Full Baths 2
Half Baths 1
Construction Status New Construction
HOA Fees $26/ann
HOA Y/N Yes
Tax Year 2021
Lot Size 0.520 Acres
Acres 0.52
Property Description
1/2 ACRE HOMESITE!! The Bradley has a fabulous open layout. Large kitchen with beautiful quartz countertops....open to the family room. Imagine your friends and family spending time in this fabulous space!! Sunlit breakfast nook for enjoying a hot cup of coffee. Upstairs you will find a large bonus room great for the kids or great to have an additional living space. Owner's suite is sprawling with spa like en suite. You can't go wrong with this Bradley plan. Come check it out!! Newcut Meadows in Inman, SC is just 5 minutes from the historic downtown area and directly across the street from Holston Creek Park, which features two baseball fields, a 27-hole disc golf course, mountain bike course, playgrounds, soccer fields and so much more. Only 5 minutes to downtown Inman...15 minutes to Spartanburg...15 minutes to Greer. Quick 5 min drive to the beautiful Links of Tryon Golf Course...and only 10 minutes to downtown charming downtown Landrum with a variety of shopping and dining.
Location
State SC
County Spartanburg, Sc
Area Inman
Rooms
Basement None
Master Description Double Vanity, Bath - Full, Shower Only, Walk-in Closet, Master on 2nd level
Primary Bedroom Level 2
Interior
Interior Features Electric Garage Door, Smoke Detector, Cable Available, Ceilings-Some 9 Ft +, Attic Stairs-Disappearing, Washer Connection, Walk in Closet, Warranty Furnished, Ceilings-Smooth, Countertops-Solid Surface, Open Floor Plan
Hot Water Electric
Heating Forced Warm Air, Damper Controlled
Cooling Central Forced, Damper Controlled
Flooring Carpet, Laminate Flooring
Appliance Range/Oven, Dishwasher, Disposal, Microwave, Stove-Electric
Exterior
Exterior Feature Patio, Windows - Tilt Out
Garage Attached, Garage
Amenities Available Lights
Roof Type Architectural
Building
Lot Description Level, Underground Utilities
Foundation Slab
Lot Size Range < 1
Sewer Septic Tank
Water Public Water
Level or Stories 2
Structure Type Stone,Vinyl Siding
Construction Status New Construction
Schools
Elementary Schools 1-Campobello-Gramling
Middle Schools 1-Campobello
High Schools 1-Chapman High
School District 1
Others
HOA Fee Include Street Lights
Acceptable Financing FHA
Listing Terms FHA
Financing Rural Housing
Read Less Info
Want to know what your home might be worth? Contact us for a FREE valuation!

Our team is ready to help you sell your home for the highest possible price ASAP
Bought with PONCE REALTY GROUP -2







