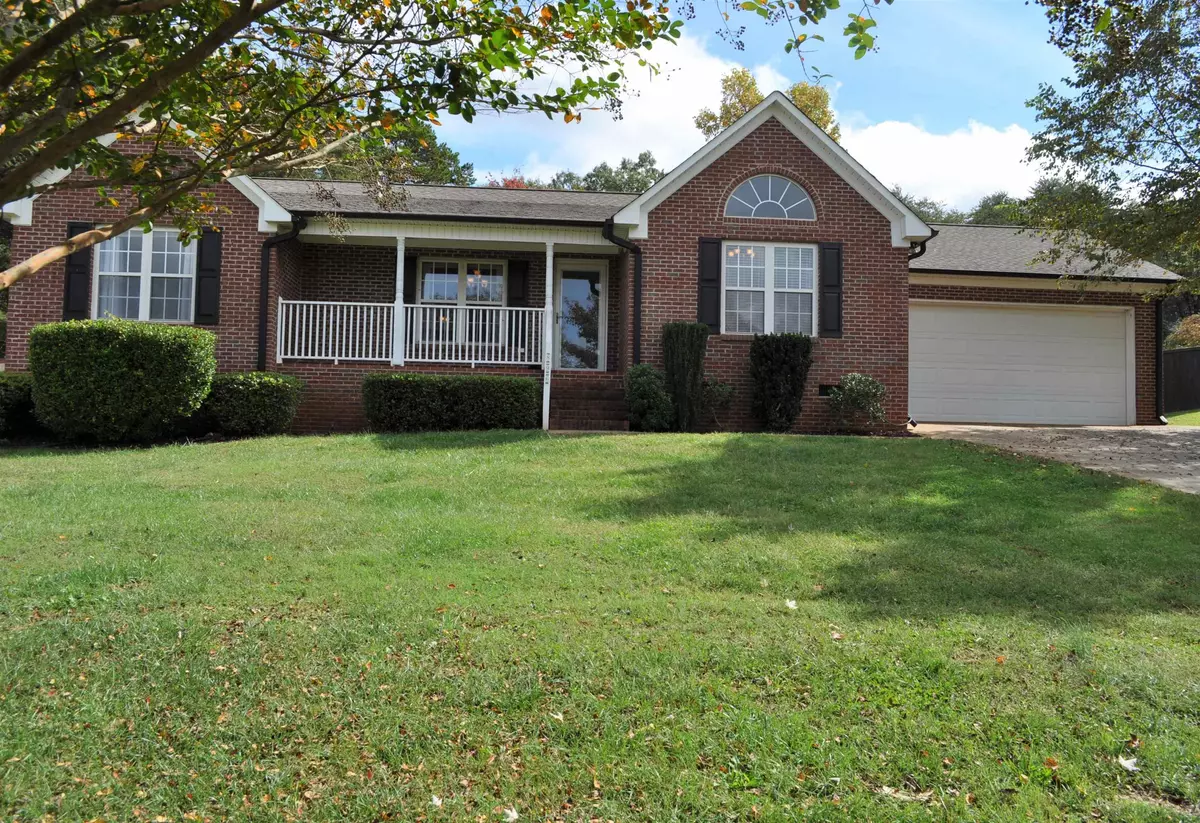$270,000
$274,900
1.8%For more information regarding the value of a property, please contact us for a free consultation.
3 Beds
2 Baths
1,677 SqFt
SOLD DATE : 12/07/2022
Key Details
Sold Price $270,000
Property Type Single Family Home
Sub Type Single Family
Listing Status Sold
Purchase Type For Sale
Approx. Sqft 1600-1799
Square Footage 1,677 sqft
Price per Sqft $161
Subdivision None
MLS Listing ID 294913
Sold Date 12/07/22
Style Ranch
Bedrooms 3
Full Baths 2
Construction Status 11-20
HOA Y/N No
Year Built 2003
Annual Tax Amount $900
Tax Year 2021
Lot Size 0.580 Acres
Acres 0.58
Lot Dimensions 126x243x118x246
Property Description
Dist 2 - Find this well cared for brick sitting on the hill with large fenced back yard - The front porch, rear screen porch and storage building all extra features a new owner will enjoy - Enter the great room with high ceiling and corner gas log fireplace - Master suite with cathedral ceiling and walk in closet -private bath with additional closet - Shower and separate tub - Opposite the master and great room is Hall bath and spare bedroom on private hall - Third bedroom with french doors and walk in closet just off dining space would make great in home office - Spacious sun room to enjoy the sunlight and back private back yard - Ceramic tiles, hardwood floors - Large laundry room with utility sink- All that plus a two car garage! You will love the floor plan.
Location
State SC
County Spartanburg, Sc
Area Boiling Springs
Zoning RES S FAM
Rooms
Other Rooms laundry w/ sink
Basement None
Master Description Double Vanity, Bath - Full, Shower-Separate, Tub-Jetted, Walk-in Closet, Master on Main Level
Primary Bedroom Level 1
Main Level Bedrooms 3
Interior
Interior Features Fan - Ceiling, Electric Garage Door, Window Trmnts-Some Remain, Smoke Detector, Gas Logs, Cable Available, Ceilings-Cathedral/Raised, Ceilings-Trey, Attic Stairs-Disappearing, Dryer Connection, Washer Connection, Fireplace, Walk in Closet, Tub - Whirlpool, Ceilings-Blown, Countertops-Ceramic Tile, Utility Sink, Split Bedroom Plan
Hot Water Electric
Heating Forced Warm Air
Cooling Central Forced
Flooring Carpet, Ceramic Tile, Hardwood
Appliance Dishwasher, Disposal, Microwave, Refrigerator, Range Free Standing
Exterior
Exterior Feature Fenced Yard, Windows - Insulated, Porch-Front, Porch-Screened, Porch-Other, Vinyl/Aluminum Trim
Garage Attached, Garage, Side/Rear Entry
Amenities Available None
Roof Type Architectural
Building
Lot Description Sloped, Some Trees, Fenced Yard
Foundation Crawl Space/Slab
Lot Size Range < 1
Sewer Septic Tank
Water Public Water
Level or Stories 1
Structure Type Brick Veneer,Vinyl Siding
Construction Status 11-20
Schools
Elementary Schools 2-Carlisle
Middle Schools 2-Boiling Springs
High Schools 2-Boiling Springs
School District 2
Others
HOA Fee Include None
Acceptable Financing Cash
Listing Terms Cash
Read Less Info
Want to know what your home might be worth? Contact us for a FREE valuation!

Our team is ready to help you sell your home for the highest possible price ASAP
Bought with KELLER WILLIAMS REALTY-1







