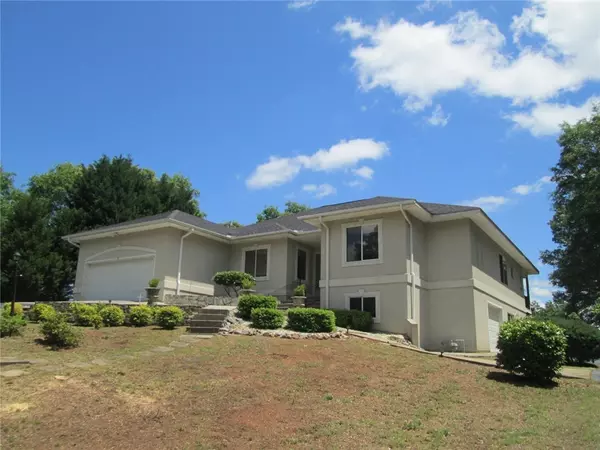$400,000
$389,900
2.6%For more information regarding the value of a property, please contact us for a free consultation.
4 Beds
4 Baths
4,987 SqFt
SOLD DATE : 07/07/2021
Key Details
Sold Price $400,000
Property Type Single Family Home
Sub Type Single Family Residence
Listing Status Sold
Purchase Type For Sale
Square Footage 4,987 sqft
Price per Sqft $80
MLS Listing ID 20239243
Sold Date 07/07/21
Style Contemporary
Bedrooms 4
Full Baths 4
HOA Y/N No
Abv Grd Liv Area 2,487
Total Fin. Sqft 4987
Year Built 1995
Annual Tax Amount $1,720
Tax Year 2020
Lot Size 1.670 Acres
Acres 1.67
Property Description
Quality built home in Hillandale Subdivision on 1.67 acres (2 lots). Located next door to Hartwell Lakeside Resort & Lake Hartwell. Beautiful & immaculate with 4 bedrooms and 4 baths, almost 5000 SF, spacious & open floor plan and full, finished basement with heated & cooled workshop. Vaulted great room and hardwood floors, formal dining room, kitchen / breakfast area with tile counters / backsplash. All appliances included. 2 Pantries with plenty of counterspace and storage. Mud room with laundry tub. 2 Master suites. Main master suite bath with dual vanities, jacuzzi tub, and 2 walk-in closets. Sunroom with vaulted ceiling / skylight, stone fireplace with gas logs and covered deck overlooking the private back yard. Plenty of room for a pool! The terrace level features a second family / rec room, kitchenette, a 4th bedroom, full bath & storage room. 2-Car attached garage plus an additional garage in the basement.
Location
State GA
County Hart
Area 640-Hart County, Ga
Rooms
Basement Daylight, Full, Finished, Heated, Interior Entry, Walk-Out Access
Main Level Bedrooms 3
Interior
Interior Features Bookcases, Ceiling Fan(s), Cathedral Ceiling(s), Dual Sinks, Fireplace, Jetted Tub, Bath in Primary Bedroom, Multiple Primary Suites, Smooth Ceilings, Separate Shower, Cable TV, Upper Level Primary, Walk-In Closet(s), Walk-In Shower
Heating Central, Gas, Heat Pump
Cooling Central Air, Electric, Heat Pump
Flooring Carpet, Ceramic Tile, Hardwood, Laminate
Fireplaces Type Gas Log
Fireplace Yes
Window Features Blinds,Insulated Windows,Vinyl
Appliance Dishwasher, Electric Oven, Electric Range, Electric Water Heater, Microwave, Refrigerator, Plumbed For Ice Maker
Laundry Washer Hookup, Electric Dryer Hookup
Exterior
Exterior Feature Porch
Garage Attached, Garage, Driveway, Garage Door Opener
Garage Spaces 2.0
Utilities Available Electricity Available, Natural Gas Available, Phone Available, Septic Available, Water Available, Cable Available, Underground Utilities
Waterfront No
Water Access Desc Public
Accessibility Low Threshold Shower
Porch Front Porch, Porch, Screened
Parking Type Attached, Garage, Driveway, Garage Door Opener
Garage Yes
Building
Lot Description Corner Lot, Outside City Limits, Subdivision, Trees
Entry Level One
Foundation Basement
Sewer Septic Tank
Water Public
Architectural Style Contemporary
Level or Stories One
Structure Type Synthetic Stucco
Schools
Elementary Schools Hart County
Middle Schools Hart County
High Schools Hart County
Others
Tax ID C69A 067
Security Features Smoke Detector(s)
Financing VA
Read Less Info
Want to know what your home might be worth? Contact us for a FREE valuation!

Our team is ready to help you sell your home for the highest possible price ASAP
Bought with Coldwell Banker Fort Realty







