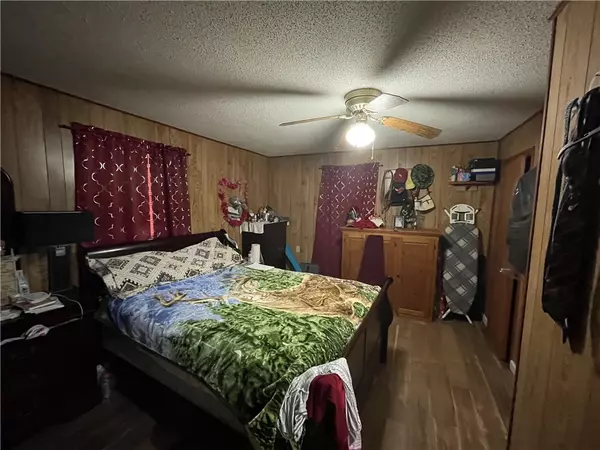$125,400
$129,900
3.5%For more information regarding the value of a property, please contact us for a free consultation.
2 Beds
3 Baths
1,000 SqFt
SOLD DATE : 07/01/2021
Key Details
Sold Price $125,400
Property Type Single Family Home
Sub Type Single Family Residence
Listing Status Sold
Purchase Type For Sale
Square Footage 1,000 sqft
Price per Sqft $125
MLS Listing ID 20238364
Sold Date 07/01/21
Style Traditional
Bedrooms 2
Full Baths 2
Half Baths 1
HOA Y/N No
Abv Grd Liv Area 1,200
Total Fin. Sqft 1000
Year Built 1988
Lot Size 2.000 Acres
Acres 2.0
Property Description
Country setting with convenience to town! This two bedroom, two full bath home, is located on 2+- pristine acres just outside of Walhalla, and features a full basement and plenty of room for improvement! Head down the circle driveway and up to the front porch which wraps gracefully along the front of the structure. Heading inside you'll find a large kitchen/living room, with a large dining area and new floorings. Off of the kitchen you'll find a large sun room, that could be turned into a third bedroom, or an additional living space. The master suite is located on the main level, and features a full bath with a shower tub combination, and double closets. The main level further features a half bath with laundry room. Heading to the basement (exterior access) you'll find a large bedroom and newly updated full bath, with walk in tile shower, further there is a large workshop the could be converted into a lower level living room. Outside you'll find plenty of outbuildings, and lots of unrestricted space for vehicles, or gardens. Property is ideal as an investment, forever home, multi-family property, flip, or fixer upper. Due diligence periods welcome, but seller will make no repairs. This is a must see.
Location
State SC
County Oconee
Area 203-Oconee County, Sc
Rooms
Basement Daylight, Full, Finished, Garage Access, Partially Finished, Walk-Out Access
Main Level Bedrooms 1
Interior
Interior Features Bath in Primary Bedroom, Upper Level Primary, Walk-In Closet(s), Breakfast Area, In-Law Floorplan, Workshop
Heating Propane
Cooling Window Unit(s)
Flooring Concrete, Luxury Vinyl, Luxury VinylTile, Vinyl
Fireplace No
Exterior
Exterior Feature Deck, Porch
Garage Detached Carport, Basement, Circular Driveway
Garage Spaces 2.0
Utilities Available Septic Available, Water Available
Waterfront No
Water Access Desc Public
Porch Deck, Front Porch, Porch
Parking Type Detached Carport, Basement, Circular Driveway
Garage Yes
Building
Lot Description Level, Not In Subdivision, Outside City Limits, Sloped
Entry Level Two
Foundation Basement
Sewer Septic Tank
Water Public
Architectural Style Traditional
Level or Stories Two
Structure Type Vinyl Siding
Schools
Elementary Schools Walhalla Elem
Middle Schools Walhalla Middle
High Schools Walhalla High
Others
Tax ID 132-00-04-032
Financing Cash
Read Less Info
Want to know what your home might be worth? Contact us for a FREE valuation!

Our team is ready to help you sell your home for the highest possible price ASAP
Bought with Dunlap Team Real Estate







