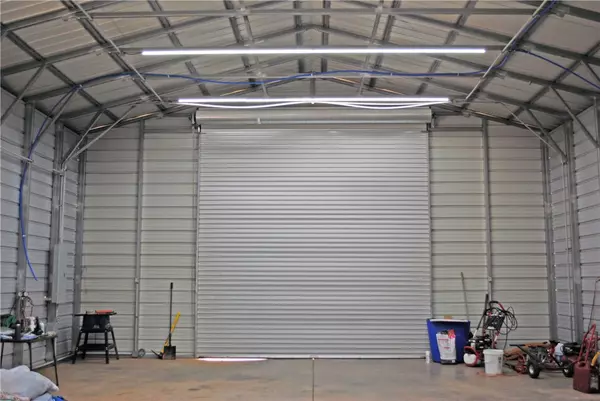$330,000
$325,000
1.5%For more information regarding the value of a property, please contact us for a free consultation.
3 Beds
2 Baths
2,409 SqFt
SOLD DATE : 07/06/2021
Key Details
Sold Price $330,000
Property Type Single Family Home
Sub Type Single Family Residence
Listing Status Sold
Purchase Type For Sale
Square Footage 2,409 sqft
Price per Sqft $136
MLS Listing ID 20238615
Sold Date 07/06/21
Style Traditional
Bedrooms 3
Full Baths 2
HOA Y/N No
Abv Grd Liv Area 2,409
Total Fin. Sqft 2409
Annual Tax Amount $780
Tax Year 2020
Lot Size 1.070 Acres
Acres 1.07
Property Description
BACK ON THE MARKET!! Beautiful home right from the pages of Pinterest! Freshly painted through out! This home has an open floorplan, with three bedrooms on the main level, & a bonus room upstairs. There are beautiful hardwood floors throughout the main area. The home has a split floorplan, which offers plenty of privacy for mom & dad. The kitchen is open with plenty of bar seating. All appliances convey, including the washer & dryer. The HVAC is less than a year old. The existing deck was just replaced. Home also comes with a termite bond. The home also features an 30 X 60 X 15 detached garage with 7" concrete floors. Garage is professionally wired & has water plumbed in. Garage has a 14 X 14 front door & a 10 X 10 side door. This home sits on 1.08 acre lot that feels like you are in the country but is close to everything. It is also located in the TL Hanna school district.
Location
State SC
County Anderson
Area 109-Anderson County, Sc
Rooms
Basement None, Crawl Space
Main Level Bedrooms 3
Interior
Interior Features Ceiling Fan(s), Garden Tub/Roman Tub, High Ceilings, Bath in Primary Bedroom, Solid Surface Counters, Separate Shower, Cable TV, Upper Level Primary, Walk-In Closet(s), Walk-In Shower, Workshop
Heating Central, Electric
Cooling Central Air, Forced Air
Flooring Carpet, Ceramic Tile, Hardwood, Tile
Fireplace No
Appliance Dryer, Dishwasher, Electric Oven, Electric Range, Electric Water Heater, Disposal, Ice Maker, Microwave, Refrigerator, Washer, PlumbedForIce Maker
Laundry Washer Hookup, Electric Dryer Hookup
Exterior
Exterior Feature Deck, Fence, Porch
Garage Attached, Detached, Garage, Garage Door Opener
Garage Spaces 2.0
Fence Yard Fenced
Utilities Available Electricity Available, Septic Available, Water Available, Cable Available
Waterfront No
Waterfront Description None
Water Access Desc Public
Roof Type Composition,Shingle
Accessibility Low Threshold Shower
Porch Deck, Front Porch
Garage Yes
Building
Lot Description Level, Not In Subdivision, Outside City Limits, Trees
Entry Level One and One Half
Foundation Crawlspace
Sewer Septic Tank
Water Public
Architectural Style Traditional
Level or Stories One and One Half
Structure Type Vinyl Siding
Schools
Elementary Schools Midway Elem
Middle Schools Mccants Middle
High Schools Tl Hanna High
Others
HOA Fee Include None
Tax ID 171-00-08-002
Acceptable Financing USDA Loan
Listing Terms USDA Loan
Financing FHA
Read Less Info
Want to know what your home might be worth? Contact us for a FREE valuation!

Our team is ready to help you sell your home for the highest possible price ASAP
Bought with Cromer & Company, LLC







