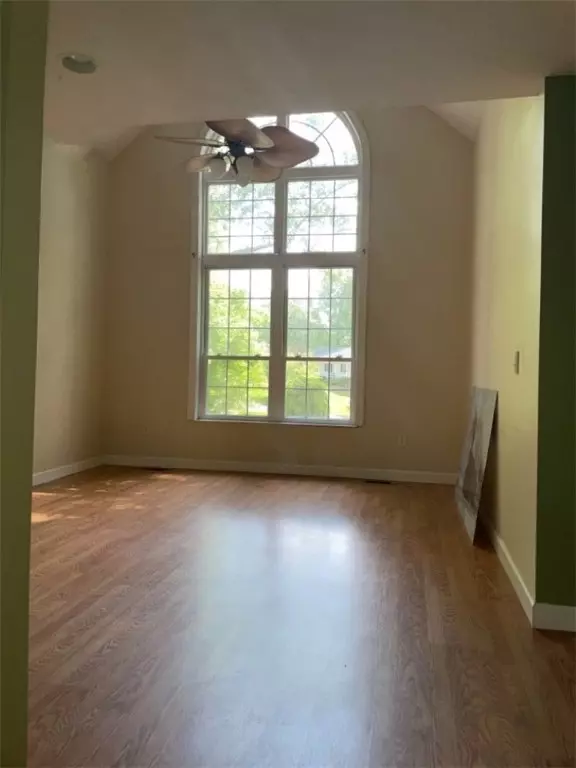$219,000
$214,900
1.9%For more information regarding the value of a property, please contact us for a free consultation.
3 Beds
3 Baths
2,069 SqFt
SOLD DATE : 10/01/2021
Key Details
Sold Price $219,000
Property Type Single Family Home
Sub Type Single Family Residence
Listing Status Sold
Purchase Type For Sale
Square Footage 2,069 sqft
Price per Sqft $105
Subdivision Regency Park
MLS Listing ID 20239495
Sold Date 10/01/21
Style Other,See Remarks
Bedrooms 3
Full Baths 2
Half Baths 1
HOA Y/N No
Total Fin. Sqft 2069
Property Description
This is a must see 3 story home in the Centerville area; located off of Centerville Rd in the well established and quiet Regency Park subdivision. When you enter this beauty you will notice the view of the huge back deck, the spacious dining area along with the kitchen, and the beautiful high ceiling in the family room with mezzanine overlooking from upstairs. The back deck goes along the entire backside of this house, and has recently been stained. The back deck is the perfect spot for entertainment! The living room is also on the main level of this home. The living room is huge! It also has access to the balcony that overlooks the front of the property. From the living room, you have access to the stairs, a half bath, and the laundry room that has a door that opens to the back deck. Upstairs you will find all 3 of the bedrooms and both full baths. The spacious master bedroom features a high ceiling, a walk in closet with attic storage, double sinks in the master bath, and a big, beautiful geometric window. The other 2 bedrooms are nicely sized as well, and share a Jack and Jill bathroom. All hardwood flooring throughout the bedrooms. Downstairs you will find the huge garage/ unfinished basement which offers even more storage space. This property is vacant and has SUPRA lock box on the front door.
Location
State SC
County Anderson
Area 105-Anderson County, Sc
Rooms
Basement Garage Access, Unfinished
Interior
Interior Features InteriorFeatures
Heating Forced Air
Cooling Central Air, Forced Air
Fireplace No
Exterior
Garage Attached, Garage, Basement
Garage Spaces 2.0
Waterfront No
Garage Yes
Building
Lot Description Outside City Limits, Subdivision
Entry Level Three Or More
Foundation Basement
Sewer Public Sewer
Architectural Style Other, See Remarks
Level or Stories Three Or More
Structure Type Vinyl Siding
Schools
Elementary Schools Centrvl Elem
Middle Schools Lakeside Middle
High Schools Westside High
Others
Tax ID 096-06-02-023
Financing Conventional
Read Less Info
Want to know what your home might be worth? Contact us for a FREE valuation!

Our team is ready to help you sell your home for the highest possible price ASAP
Bought with Jubilee Realty, LLC







