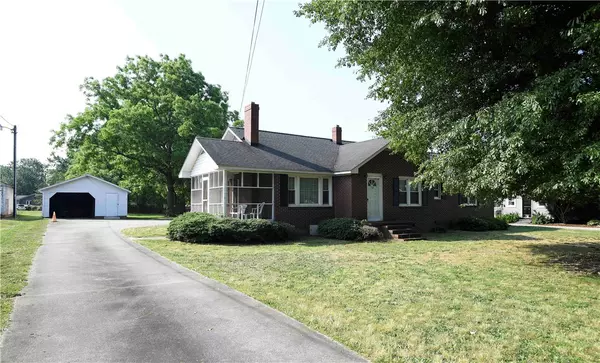$193,000
$198,000
2.5%For more information regarding the value of a property, please contact us for a free consultation.
2 Beds
2 Baths
1,620 SqFt
SOLD DATE : 08/20/2021
Key Details
Sold Price $193,000
Property Type Single Family Home
Sub Type Single Family Residence
Listing Status Sold
Purchase Type For Sale
Square Footage 1,620 sqft
Price per Sqft $119
Subdivision Rice Woods
MLS Listing ID 20239620
Sold Date 08/20/21
Style Ranch
Bedrooms 2
Full Baths 2
HOA Y/N No
Abv Grd Liv Area 1,620
Total Fin. Sqft 1620
Annual Tax Amount $667
Tax Year 2020
Property Description
This is a nice Home 1802 Sq ft, 2Bed Room, 2 Bath Room Brick Home, Air Condition is less than One year old, lots of Room, Large Den, with a Walk in Closet, Living Room, Dining Room. Hardwood Floors under the Carpet except in the Den, Laundry Room, Screened Side Porch, 2 Extra Large Car Carport, One Car Detached Garage, Storage Room, Shop. Lot is .75+- Acre. 5 Mature Pecan Trees, Has Exit to both St Anderson Street and Elm St out the back of Lot.
Buyer and/or buyer's agent are responsible for verifying the accuracy of any and all information to include but not limited to square footage. See Lead Base Paint Disclosure, plat, and Property Disclosure in Supplement. Listing agency does not hold earnest deposits.
Buyer and/or buyer's agent are responsible for verifying the accuracy of any and all information to include but not limited to square footage.
Location
State SC
County Anderson
Community Sidewalks
Area 114-Anderson County, Sc
Body of Water None
Rooms
Basement None, Crawl Space
Main Level Bedrooms 2
Interior
Interior Features Ceiling Fan(s), Fireplace, Laminate Countertop, Bath in Primary Bedroom, Tub Shower, Cable TV, Upper Level Primary, Breakfast Area, Separate/Formal Living Room, Storm Door(s)
Heating Central, Forced Air, Gas, Natural Gas
Cooling Central Air, Electric, Forced Air
Flooring Carpet, Ceramic Tile, Hardwood, Luxury Vinyl, Luxury VinylTile, Vinyl
Fireplaces Type Gas, Gas Log, Option
Fireplace Yes
Window Features Blinds,Insulated Windows,Tilt-In Windows,Vinyl
Appliance Dryer, Dishwasher, Electric Oven, Electric Range, Electric Water Heater, Refrigerator, Washer, Plumbed For Ice Maker
Laundry Washer Hookup, Electric Dryer Hookup
Exterior
Exterior Feature Storm Windows/Doors
Garage Attached Carport, Detached, Garage, Driveway
Garage Spaces 3.0
Community Features Sidewalks
Utilities Available Electricity Available, Natural Gas Available, Phone Available, Sewer Available, Water Available, Cable Available
Waterfront No
Water Access Desc Public
Roof Type Architectural,Shingle
Porch Porch, Screened
Garage Yes
Building
Lot Description City Lot, Level, Subdivision, Trees
Entry Level One
Foundation Crawlspace
Sewer Public Sewer
Water Public
Architectural Style Ranch
Level or Stories One
Structure Type Brick
Schools
Elementary Schools Belton Elem
Middle Schools Belton Middle
High Schools Bel-Hon Pth Hig
Others
Tax ID 226-07-02-004
Security Features Smoke Detector(s)
Acceptable Financing USDA Loan
Listing Terms USDA Loan
Financing USDA
Read Less Info
Want to know what your home might be worth? Contact us for a FREE valuation!

Our team is ready to help you sell your home for the highest possible price ASAP
Bought with Impact Realty Group







