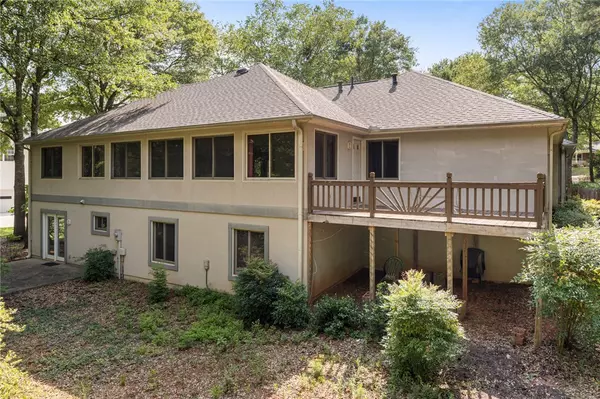$300,000
$300,000
For more information regarding the value of a property, please contact us for a free consultation.
4 Beds
3 Baths
3,510 SqFt
SOLD DATE : 08/20/2021
Key Details
Sold Price $300,000
Property Type Single Family Home
Sub Type Single Family Residence
Listing Status Sold
Purchase Type For Sale
Square Footage 3,510 sqft
Price per Sqft $85
Subdivision Regency Park
MLS Listing ID 20241084
Sold Date 08/20/21
Style Traditional
Bedrooms 4
Full Baths 3
HOA Fees $5/ann
HOA Y/N Yes
Abv Grd Liv Area 2,437
Total Fin. Sqft 3510
Year Built 1990
Annual Tax Amount $887
Tax Year 2020
Lot Size 0.490 Acres
Acres 0.49
Property Description
Well maintained 4BD/3BA home with a finished basement. Quiet cul-de-sac and private setting with no homes directly behind the house. The main level floor plan features two bedrooms (including master), a formal dining room, a large living room, a sunroom, an eat-in kitchen, and two bathrooms. Downstairs offers another family room, two additional bedrooms, a large storage room, and a full bathroom. The home was built in 1990 by a builder for his own use. The basement has outdoor access to a large patio below the sunroom. Spacious three-car garage with storage above, and a circular driveway for easy egress. A new roof was installed Spring 2019. All appliances, including the washer and dryer, will pass with the sale. The property is located in close proximity to schools and shopping.
Location
State SC
County Anderson
Area 107-Anderson County, Sc
Rooms
Basement Daylight, Full, Heated, Interior Entry, Partially Finished, Walk-Out Access
Main Level Bedrooms 2
Interior
Interior Features Ceiling Fan(s), Dual Sinks, Fireplace, Laminate Countertop, Bath in Primary Bedroom, Pull Down Attic Stairs, Shower Only, Cable TV, Upper Level Primary, Walk-In Closet(s), Breakfast Area
Heating Forced Air, Natural Gas
Cooling Central Air, Forced Air
Flooring Carpet, Ceramic Tile, Vinyl
Fireplaces Type Gas, Gas Log, Option
Fireplace Yes
Window Features Blinds,Insulated Windows,Tilt-In Windows
Appliance Dryer, Dishwasher, Electric Oven, Electric Range, Disposal, Gas Water Heater, Microwave, Refrigerator, Washer, Plumbed For Ice Maker
Laundry Washer Hookup, Electric Dryer Hookup, Sink
Exterior
Exterior Feature Deck, Patio
Garage Attached, Garage, Circular Driveway, Driveway, Garage Door Opener
Garage Spaces 3.0
Utilities Available Electricity Available, Natural Gas Available, Phone Available, Sewer Available, Water Available, Cable Available
Waterfront No
Waterfront Description None
Water Access Desc Public
Roof Type Architectural,Shingle
Porch Deck, Patio
Garage Yes
Building
Lot Description Cul-De-Sac, Level, Outside City Limits, Subdivision, Sloped, Trees
Entry Level One
Foundation Basement
Sewer Public Sewer
Water Public
Architectural Style Traditional
Level or Stories One
Structure Type Synthetic Stucco
Schools
Elementary Schools New Prospect El
Middle Schools Robert Anderson Middle
High Schools Westside High
Others
HOA Fee Include Recreation Facilities,Street Lights
Tax ID 096-06-02-029
Membership Fee Required 65.0
Financing USDA
Read Less Info
Want to know what your home might be worth? Contact us for a FREE valuation!

Our team is ready to help you sell your home for the highest possible price ASAP
Bought with BHHS C Dan Joyner - Anderson







