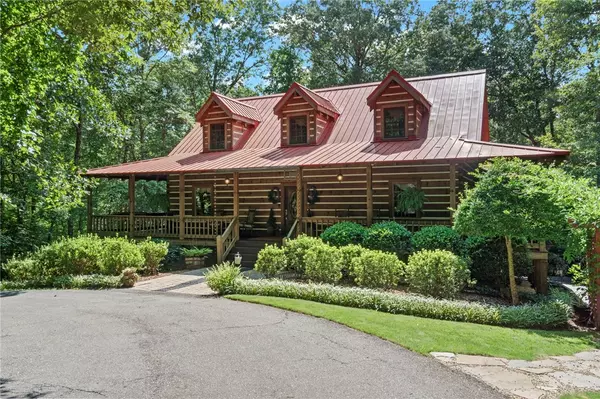$1,475,000
$1,599,999
7.8%For more information regarding the value of a property, please contact us for a free consultation.
3 Beds
4 Baths
7,991 SqFt
SOLD DATE : 10/22/2021
Key Details
Sold Price $1,475,000
Property Type Single Family Home
Sub Type Single Family Residence
Listing Status Sold
Purchase Type For Sale
Square Footage 7,991 sqft
Price per Sqft $184
MLS Listing ID 20242334
Sold Date 10/22/21
Style Log Home
Bedrooms 3
Full Baths 2
Half Baths 2
HOA Y/N No
Abv Grd Liv Area 7,991
Total Fin. Sqft 7991
Year Built 1992
Lot Size 52.000 Acres
Acres 52.0
Property Description
3 BR, 2 FULL BA. 2 HALF BA. PLUS DEN. OFFICE. MEDIA & GAME ROOM. 3,800 SQFT. BUILT 1992. INCREDIBLE PRIVACY. 2 GAS LOGFIREPLACES. HARDWOOD FLOORS. MASTER SUITE ON MAIN LEVEL. WRAP AROUND PORCH. FIRE PIT. 2377 SQFT HEATED &COOLED BARN/WEDDING/EVENT VENUE. CATERING KITCHEN. LOFT WITH 1/2 BATH. 356 SQFT. INDOOR ENDLESS POOL SWIMSPA. 784 SQFT 2 DOOR GARAGE/STORAGE BUILDING CUSTOM AND LUXURY DETAILS THROUGHOUT. Luxury living in the Carolinacountryside is waiting for you! Custom Built in 1992, this Belton home has 3 bedrooms, 2.5 bathrooms plus den and 3,800 sqft of gorgeousliving space. Tucked away in a tranquil clearing at the end of a long drive, hidden away from the road, and featuring a circular driveway, theepitome of privacy is evident in this home. Elements of high quality southern style log cabins are evident on this home’s exterior, with aspectacular wrap around porch that invites visitors to find shade and a rocking chair. Make sure to take in the scenic view here before entering.The gorgeously appointed interior has incredible features on full display everywhere you turn. A rustic, stone gas-log fireplace, dazzlinghardwood flooring, exposed wooden beams on the ceilings throughout, and abundant Southern charm are just some of the elements here. Theincredible kitchen has generous cabinet and countertop space, including a center island with an eminently convenient built-in electric range.The master suite is conveniently found on the main level. In addition to a spacious bedroom, you’ll enjoy the stately en suite bathroom’s largedouble vanity and cavernous steam shower with two shower heads. You will be amazed at the generous basement which is completely finishedand is used as the media and game room. There is also an office and double doors to outside. This space offers incredible options let yourimagination run free in this massive space. Turn your dreams of owning a wedding venue into a reality with the Beautifully renovated barnutilizing it’s built in catering kitchen and private loft upstairs. Turn on the cafe lights and enjoy the evening parties with friends and family. Takefull advantage of the ample privacy in this home by enjoying its many outdoor amenities. Find warmth in the Winter next to a blazing fire in theflag stone patio firepit from one of four porch swings, and cool down in the abundant shade provided by the thick wood surrounding the homeduring the summers. Enjoy the benefits and cost savings of solar power. There’s so much to love here! In this home, you’re only 18 minutesaway from bustling downtown Anderson, SC and only 45 Minutes to Greenville, SC. Spend your time in some of South Carolina’s beautifulplaces at nearby Lakes Hartwell and Keowee, or take a day trip to Greenville, enjoying the local food and fare. With Lake Hartwell just a fewminutes away you can enjoy lake life with your boat, kayaks and fishing. And when you’re ready to hit the open road, you’re only 30 minutesfrom Interstate 85. It can all be yours in this home! Call to schedule your showing today! Listing agent is related to the seller by marriage.
Location
State SC
County Anderson
Area 114-Anderson County, Sc
Rooms
Other Rooms Barn(s)
Basement Full, Finished, Heated, Interior Entry, Walk-Out Access
Main Level Bedrooms 1
Interior
Interior Features Bookcases, Bathtub, Ceiling Fan(s), Dressing Area, Dual Sinks, Fireplace, Granite Counters, High Ceilings, Hot Tub/Spa, Jetted Tub, Bath in Primary Bedroom, Separate Shower, Steam Shower, Upper Level Primary, Walk-In Closet(s), Walk-In Shower, Wired for Sound, Breakfast Area
Heating Geothermal
Cooling Geothermal
Flooring Hardwood, Tile, Vinyl
Fireplaces Type Gas Log, Multiple
Fireplace Yes
Window Features Insulated Windows
Appliance Cooktop, Down Draft, Dishwasher, Electric Oven, Electric Range, Electric Water Heater, Disposal, Microwave, Refrigerator
Laundry Washer Hookup, Electric Dryer Hookup
Exterior
Exterior Feature Deck, Gas Grill, Landscape Lights, Paved Driveway, Patio
Garage Detached, Garage, Circular Driveway, Driveway
Garage Spaces 2.0
Utilities Available Propane, Septic Available
Waterfront No
Water Access Desc Private,Well
Roof Type Metal
Accessibility Low Threshold Shower
Porch Deck, Patio
Garage Yes
Building
Lot Description Hardwood Trees, Not In Subdivision, Outside City Limits, Pasture, Wooded
Entry Level Three Or More
Foundation Basement
Sewer Septic Tank
Water Private, Well
Architectural Style Log Home
Level or Stories Three Or More
Additional Building Barn(s)
Structure Type Log
Schools
Elementary Schools Wright Elem
Middle Schools Belton Middle
High Schools Bel-Hon Pth Hig
Others
Tax ID 2050011011
Security Features Smoke Detector(s)
Green/Energy Cert Solar
Financing Conventional
Read Less Info
Want to know what your home might be worth? Contact us for a FREE valuation!

Our team is ready to help you sell your home for the highest possible price ASAP
Bought with Community First Real Estate







