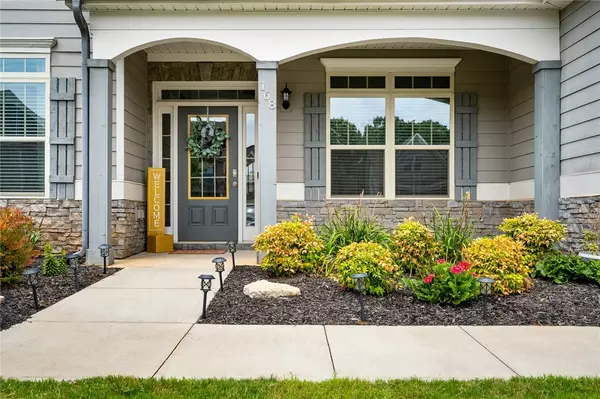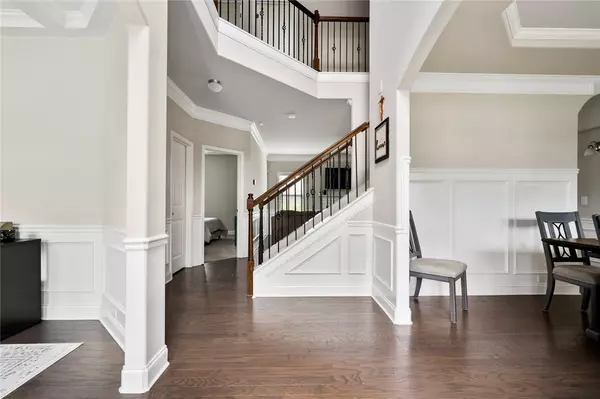$380,000
$369,900
2.7%For more information regarding the value of a property, please contact us for a free consultation.
5 Beds
3 Baths
3,059 SqFt
SOLD DATE : 10/28/2021
Key Details
Sold Price $380,000
Property Type Single Family Home
Sub Type Single Family Residence
Listing Status Sold
Purchase Type For Sale
Square Footage 3,059 sqft
Price per Sqft $124
Subdivision Enclave At Airy Springs
MLS Listing ID 20242238
Sold Date 10/28/21
Style Traditional
Bedrooms 5
Full Baths 3
HOA Fees $50/ann
HOA Y/N Yes
Abv Grd Liv Area 3,059
Total Fin. Sqft 3059
Year Built 2017
Annual Tax Amount $3,762
Tax Year 2020
Lot Size 0.280 Acres
Acres 0.28
Property Description
Beautiful 5 bedroom home nestled in the Enclave at Airy Springs. Located just minutes from the interstate allowing easy access to Anderson, Easley or Greenville! Stepping inside you will notice the amazing attention to detail with beautiful molding throughout, coffered ceiling in the office, and trey ceilings in the formal dining room. Continuing past the entry way, you will find an open & spacious living room featuring tons of natural light, a gas log fireplace, 5in wide hardwood flooring and access to the breakfast & kitchen area. Having recently been updated, the open concept kitchen offers an expansive kitchen island with seating and new marble/quartz countertops that is truly the focal point of the kitchen. Additional features include dark finished cabinetry, white subway tile backsplash, and a stainless farmhouse sink. Upstairs you will find the large master suite with a tray ceiling, gorgeous crown moulding and great natural light coming in through the windows. The ensuite bathroom is a dream with; walk-in closets, his and her vanities that book-end the corner garden tub, tiled floors, and a separate walk-in shower enclosure. Three additional bedrooms can be found upstairs along with a huge multi-functional room that could be used a bonus room, media-room, or a large spare guest room. Outside you will find a completely fenced backyard with a concrete and paver patio that offers a great space for entertaining guests. This home is absolutely beautiful inside and out. Schedule your showing today.kitchen island with seating and new marble/quartz countertops that are truly the focal point of the kitchen. Additional features include dark finished cabinetry, white subway tile backsplash, and a stainless farmhouse sink. Upstairs you will find the large master suite with a tray ceiling, gorgeous crown moulding and great natural light coming in through the windows. The ensuite bathroom is a dream with; walk-in closets, his and her vanities that book-end the corner garden tub, tiled floors, and a separate walk-in shower enclosure. Three additional bedrooms can be found upstairs along with a huge multi-functional room that could be used a bonus room, media-room, or a large 5th bedroom. Outside you will find a completely fenced backyard with a concrete and paver patio that offers a great space for entertaining guests. This home is absolutely beautiful inside and out. Schedule your showing today.
Location
State SC
County Pickens
Community Pool
Area 307-Pickens County, Sc
Rooms
Basement None
Main Level Bedrooms 1
Interior
Interior Features Bathtub, Tray Ceiling(s), Ceiling Fan(s), Cathedral Ceiling(s), Fireplace, Garden Tub/Roman Tub, Bath in Primary Bedroom, Pull Down Attic Stairs, Smooth Ceilings, Solid Surface Counters, Separate Shower, Upper Level Primary, Vaulted Ceiling(s), Walk-In Closet(s), Walk-In Shower, Breakfast Area, Separate/Formal Living Room
Heating Central, Electric
Cooling Central Air, Forced Air
Flooring Carpet, Ceramic Tile, Hardwood
Fireplaces Type Gas, Option
Fireplace Yes
Window Features Tilt-In Windows,Vinyl
Appliance Dishwasher, Electric Oven, Electric Range, Microwave, Tankless Water Heater
Laundry Electric Dryer Hookup
Exterior
Exterior Feature Fence, Porch, Patio
Garage Attached, Garage, Driveway, Garage Door Opener
Garage Spaces 2.0
Fence Yard Fenced
Pool Community
Community Features Pool
Utilities Available Sewer Available, Water Available
Waterfront No
Waterfront Description None
Water Access Desc Public
Roof Type Architectural,Shingle
Accessibility Low Threshold Shower
Porch Front Porch, Patio
Garage Yes
Building
Lot Description Level, Outside City Limits, Subdivision, Sloped
Entry Level Two
Foundation Slab
Builder Name Meritage
Sewer Public Sewer
Water Public
Architectural Style Traditional
Level or Stories Two
Structure Type Stone Veneer,Vinyl Siding
Schools
Elementary Schools Wren Elem
Middle Schools Wren Middle
High Schools Wren High
Others
HOA Fee Include Common Areas,Pool(s),Street Lights
Tax ID 1901201061000
Acceptable Financing USDA Loan
Membership Fee Required 600.0
Listing Terms USDA Loan
Financing Conventional
Read Less Info
Want to know what your home might be worth? Contact us for a FREE valuation!

Our team is ready to help you sell your home for the highest possible price ASAP
Bought with Western Upstate KW







