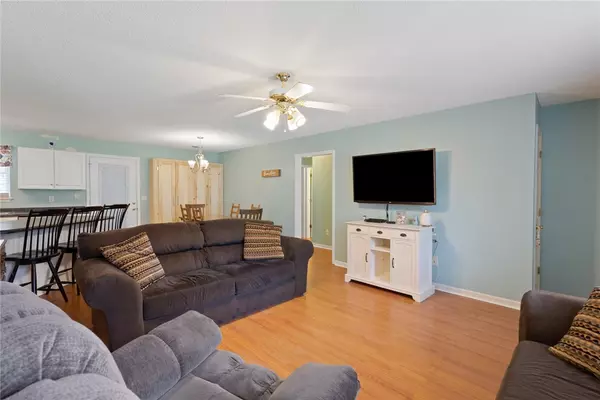$250,000
$243,900
2.5%For more information regarding the value of a property, please contact us for a free consultation.
4 Beds
2 Baths
1,766 SqFt
SOLD DATE : 10/21/2021
Key Details
Sold Price $250,000
Property Type Single Family Home
Sub Type Single Family Residence
Listing Status Sold
Purchase Type For Sale
Square Footage 1,766 sqft
Price per Sqft $141
MLS Listing ID 20243052
Sold Date 10/21/21
Style Ranch
Bedrooms 4
Full Baths 2
HOA Y/N No
Abv Grd Liv Area 1,766
Total Fin. Sqft 1766
Year Built 2000
Annual Tax Amount $590
Tax Year 2020
Lot Size 0.560 Acres
Acres 0.56
Property Description
HIGHEST AND BEST OFFERS TO BE SUBMITTED NO LATER THAN THURSDAY, SEPTEMBER 2ND AT 12PM(NOON). Spacious and open 4 bedroom 2 bath, one level home on a corner lot and in a great location! All new laminate flooring throughout the entire house. Living, dining, and kitchen flow so nicely together. The kitchen has newer stainless appliances that will all convey. Laundry/mud room is conveniently located right off the kitchen and near the garage entrance. Split floor plan so everyone has their space. The master bedroom is spacious and features its own full bath and walk in closet. You will find a walk in shower, jetted tub, and new tile flooring. There is plenty of room for the kids or guests with the 3 other bedrooms and full bath. Enjoy the sunroom as it was an addition just a few years ago, is heated and cooled, and adds nice space. This room can be used as a playroom, home office, or homeschool room. You will love the outdoor patio area. It's ready for grilling out on a Friday night with friends and family. The yard space will absolutely amaze you! Fenced in yard, side gardening area, and playground area. One of the most amazing features is the solar panels that were installed in ______. The panels have already been paid in full by the Seller. Your power bills will all be drastically lower now! Don't miss out on calling the home yours!!
Location
State SC
County Pickens
Community Sidewalks
Area 304-Pickens County, Sc
Body of Water None
Rooms
Basement None
Main Level Bedrooms 4
Interior
Interior Features Ceiling Fan(s), Jetted Tub, Laminate Countertop, Bath in Primary Bedroom, Pull Down Attic Stairs, Separate Shower, Cable TV, Upper Level Primary, Walk-In Closet(s), Walk-In Shower, Breakfast Area
Heating Electric, Heat Pump
Cooling Heat Pump
Flooring Laminate, Tile
Equipment Satellite Dish
Fireplace No
Window Features Blinds,Insulated Windows,Vinyl
Appliance Dishwasher, Electric Oven, Electric Range, Electric Water Heater, Disposal, Microwave, Refrigerator, Smooth Cooktop, Plumbed For Ice Maker
Laundry Washer Hookup, Electric Dryer Hookup
Exterior
Exterior Feature Fence
Garage Attached, Garage, Driveway, Garage Door Opener
Garage Spaces 2.0
Fence Yard Fenced
Community Features Sidewalks
Utilities Available Cable Available, Underground Utilities
Waterfront No
Water Access Desc Public
Roof Type Architectural,Shingle
Accessibility Low Threshold Shower
Garage Yes
Building
Lot Description Corner Lot, Not In Subdivision, Outside City Limits, Sloped, Trees
Entry Level One
Foundation Slab
Sewer Public Sewer
Water Public
Architectural Style Ranch
Level or Stories One
Structure Type Vinyl Siding
Schools
Elementary Schools Central Elem
Middle Schools R.C. Edwards Middle
High Schools D.W. Daniel High
Others
Tax ID 4065-06-47-8897
Security Features Smoke Detector(s)
Financing Other
Read Less Info
Want to know what your home might be worth? Contact us for a FREE valuation!

Our team is ready to help you sell your home for the highest possible price ASAP
Bought with NONMEMBER OFFICE







