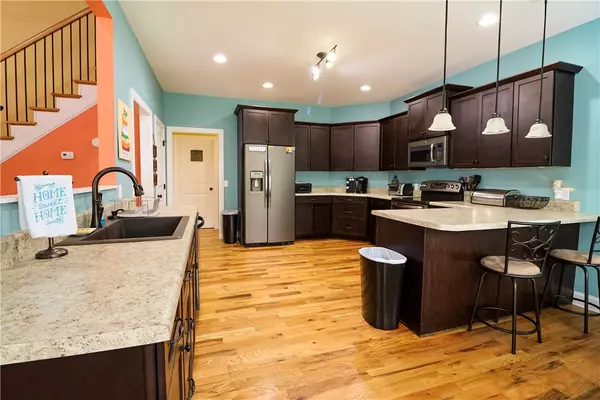$415,000
$419,900
1.2%For more information regarding the value of a property, please contact us for a free consultation.
6 Beds
4 Baths
3,163 SqFt
SOLD DATE : 10/19/2021
Key Details
Sold Price $415,000
Property Type Single Family Home
Sub Type Single Family Residence
Listing Status Sold
Purchase Type For Sale
Square Footage 3,163 sqft
Price per Sqft $131
Subdivision Edens Ridge
MLS Listing ID 20241814
Sold Date 10/19/21
Style Craftsman
Bedrooms 6
Full Baths 4
HOA Fees $12/ann
HOA Y/N Yes
Total Fin. Sqft 3163
Annual Tax Amount $1,062
Tax Year 2020
Property Description
Welcome to 205 Edens Oaks! This beautiful craftsman-style home is located in a charming established neighborhood with just over two acres of it's own land! When you arrive you will notice the home is tucked in at the end of a quiet cul-de-sac with plenty of space away from neighbors. 205 Edens features an attached two-car garage, privacy fenced back yard, fire pit, dog run and an above-ground swimming pool surrounded by a large deck. Just at the back of the 2 acres in also a small creek. Here you have all of the benefits of living in a quiet neighborhood AND all the outdoor space to entertain you could possibly need. Entering the front door you are welcomed home by a grand two story foyer with the formal dining room to your left. Straight through the foyer you will find the open concept living, kitchen and breakfast nook. On the back wall of the living room is the stone gas fire place, perfect for the upstate winters. Moving just to the left of the living room you will find a chefs dream kitchen. Plenty of prep space, a double oven, walk in pantry, bar seating and a sink overlooking the living room are just a few of the highlights! The first floor has the secluded master suite, 2nd bedroom or office, living, kitchen, formal dining, breakfast, laundry rooms a full bathroom and plenty of storage closets. Up stairs you come to a loft landing with 2 more full bathrooms and 4 more bedrooms. This brings the total to 6 potential bedrooms and 4 full bathrooms. This home is not lacking SPACE inside or out! Get your showing scheduled before it's gone!
Location
State SC
County Pickens
Area 303-Pickens County, Sc
Rooms
Basement None, Crawl Space
Main Level Bedrooms 2
Interior
Interior Features Bathtub, Tray Ceiling(s), Ceiling Fan(s), Cathedral Ceiling(s), Dual Sinks, Entrance Foyer, High Ceilings, Jack and Jill Bath, Laminate Countertop, Bath in Primary Bedroom, Pull Down Attic Stairs, Smooth Ceilings, Separate Shower, Cable TV, Upper Level Primary, Vaulted Ceiling(s), Walk-In Closet(s), Walk-In Shower, Breakfast Area
Heating Central, Electric, Gas
Cooling Central Air, Forced Air, Attic Fan
Flooring Carpet, Hardwood, Vinyl
Fireplaces Type Gas, Option
Fireplace No
Window Features Blinds,Tilt-In Windows,Vinyl
Appliance Double Oven, Dishwasher, Electric Oven, Electric Range, Gas Water Heater, Microwave, Refrigerator, Tankless Water Heater, Washer, Plumbed For Ice Maker
Laundry Washer Hookup, Electric Dryer Hookup
Exterior
Exterior Feature Deck, Fence, Landscape Lights, Pool, Porch, Patio
Garage Attached, Garage, Driveway, Garage Door Opener
Garage Spaces 2.0
Fence Yard Fenced
Pool Above Ground
Utilities Available Electricity Available, Natural Gas Available, Septic Available, Cable Available, Underground Utilities
Waterfront No
View Y/N Yes
Water Access Desc Public
View Mountain(s)
Roof Type Architectural,Shingle
Accessibility Low Threshold Shower
Porch Deck, Front Porch, Patio
Garage Yes
Building
Lot Description Cul-De-Sac, Hardwood Trees, Outside City Limits, Subdivision, Stream/Creek, Sloped, Trees
Entry Level Two
Foundation Crawlspace
Sewer Septic Tank
Water Public
Architectural Style Craftsman
Level or Stories Two
Structure Type Stone,Stone Veneer,Vinyl Siding
Schools
Elementary Schools Six Mile Elem
Middle Schools R.C. Edwards Middle
High Schools D.W. Daniel High
Others
Tax ID 4058-00-98-6846
Security Features Security System Leased,Smoke Detector(s)
Acceptable Financing USDA Loan
Membership Fee Required 150.0
Listing Terms USDA Loan
Financing Conventional
Read Less Info
Want to know what your home might be worth? Contact us for a FREE valuation!

Our team is ready to help you sell your home for the highest possible price ASAP
Bought with Clardy Real Estate







