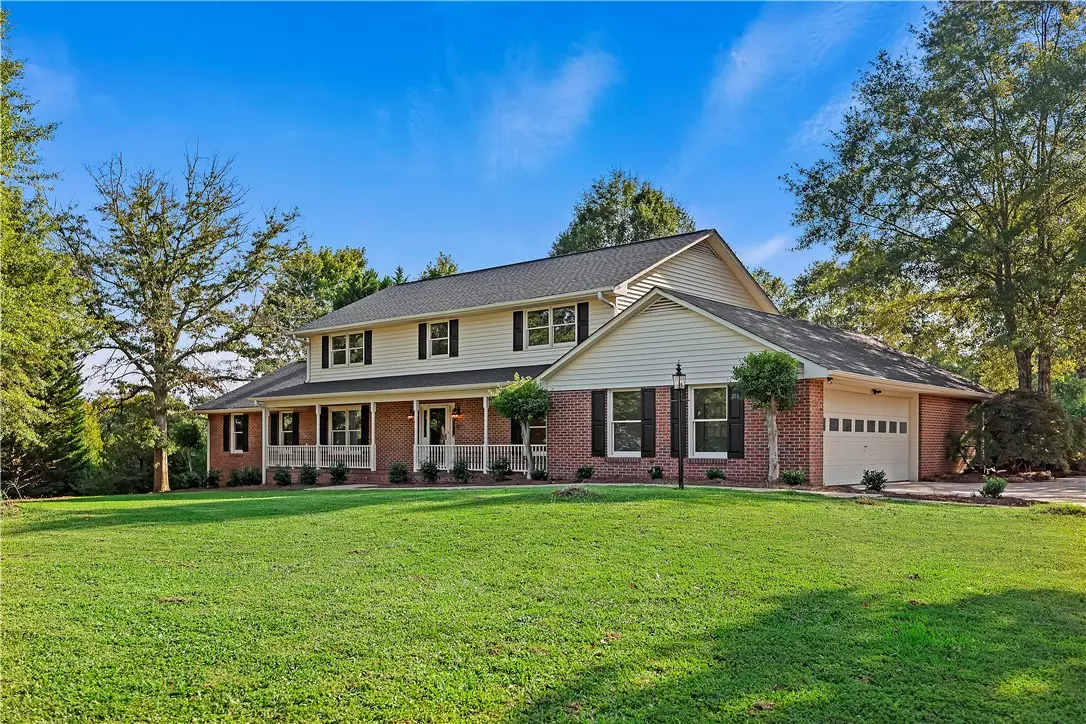$385,000
$375,000
2.7%For more information regarding the value of a property, please contact us for a free consultation.
6 Beds
5 Baths
3,344 SqFt
SOLD DATE : 09/17/2021
Key Details
Sold Price $385,000
Property Type Single Family Home
Sub Type Single Family Residence
Listing Status Sold
Purchase Type For Sale
Square Footage 3,344 sqft
Price per Sqft $115
Subdivision Regency Park
MLS Listing ID 20242466
Sold Date 09/17/21
Style Traditional
Bedrooms 6
Full Baths 4
Half Baths 1
HOA Y/N No
Abv Grd Liv Area 3,344
Total Fin. Sqft 3344
Year Built 1990
Property Description
Looking for the perfect family home then look no further than 102 Roxbury Court where you are greeted with a beautiful front lawn, porch that extends the front of the house and a flat driveway and complete space for outdoor basketball games. The 6 bedroom 4 ½ bath home is ideal for those with young children or teenagers. New carpeting and tile flooring are found throughout the home. The large foyer is wonderful for welcoming your guests. Off the foyer you have a terrific, spacious office area and dining room. Adjacent to the kitchen, the dining room has hardwood floors, chair rail and lovely crown molding. The beautiful kitchen boasts custom white cabinets and brushed nickel hardware, granite counters and tile floors to give it that desired modern appeal. The kitchen has a breakfast area with a bay window, built-in desk, panty, wine cooler and smooth top stove and oven. Off the kitchen, there is a large laundry room with extensive storage and cabinets and half bath. The spacious family room with creamy white beadboard wainscoting, brick fireplace (with gas logs) and handsome wood mantle is flooded with natural light and the best space to hang with family. The fireplace is flanked by windows on one side and double doors on the other side that lead to an awesome screen porch to sip your coffee or evening beverage. An outside deck for hanging out and grilling can be accessed through the screened porch or the kitchen. Natural gas hook-up is ready for your grill. The screened porch and deck look out onto the private backyard with privacy fencing. This is your getaway spot for relaxing, entertaining friends, playing catch with the kids or enjoying a game of cornhole. The master bedroom has an incredible walk-in closet with built-in shelving and its own bathroom with double sinks, granite countertops, shower and a lot of cabinet space. The toilet, shower and one sink can be closed off to allow privacy while another can dress and ready. The second bedroom has an awesome built-in shelving/desk area perfect for a young student to have a place to study, baby’s room or guest room with its own bathroom across the hall. The additional full bath has a tiled shower/bath combo, granite countertops and tile floors. Upstairs there are four huge bedrooms. Each of the two bedrooms share their own very large bathroom with tub and shower combo, granite countertops and extensive cabinet and drawer space. Two of the four bedrooms have built-in shelving next to the bedroom closet. There are also two upstairs hall closets for even more storage. The upstairs is the perfect area for any and all children of any age to enjoy their own space. In addition, there is a two-car garage with awesome epoxy flooring and a large storage or workspace off the garage. This home won’t last long, make an appointment today to see it for yourself.
Location
State SC
County Anderson
Area 107-Anderson County, Sc
Rooms
Basement None, Crawl Space
Main Level Bedrooms 2
Interior
Interior Features Bookcases, Ceiling Fan(s), Fireplace, Granite Counters, Jack and Jill Bath, Bath in Primary Bedroom, Cable TV, Upper Level Primary, Walk-In Closet(s), Walk-In Shower, Breakfast Area, Separate/Formal Living Room
Heating Central, Electric, Heat Pump, Zoned
Cooling Central Air, Electric, Heat Pump, Zoned
Flooring Carpet, Hardwood, Tile
Fireplaces Type Gas, Gas Log, Option
Fireplace Yes
Appliance Dishwasher, Electric Oven, Electric Range, Electric Water Heater, Multiple Water Heaters, Smooth Cooktop, Wine Cooler
Laundry Washer Hookup, Electric Dryer Hookup
Exterior
Exterior Feature Deck, Fence, Handicap Accessible
Garage Attached, Garage, Driveway, Garage Door Opener
Garage Spaces 2.0
Fence Yard Fenced
Utilities Available Electricity Available, Natural Gas Available, Sewer Available, Water Available, Cable Available
Waterfront No
Waterfront Description None
Water Access Desc Public
Accessibility Low Threshold Shower
Porch Deck
Garage Yes
Building
Lot Description Level, Outside City Limits, Subdivision, Trees
Entry Level Two
Foundation Crawlspace
Sewer Public Sewer
Water Public
Architectural Style Traditional
Level or Stories Two
Structure Type Brick
Schools
Elementary Schools Centrvl Elem
Middle Schools Lakeside Middle
High Schools Westside High
Others
Tax ID 002510188
Financing Conventional
Read Less Info
Want to know what your home might be worth? Contact us for a FREE valuation!

Our team is ready to help you sell your home for the highest possible price ASAP
Bought with Love my Hometown







