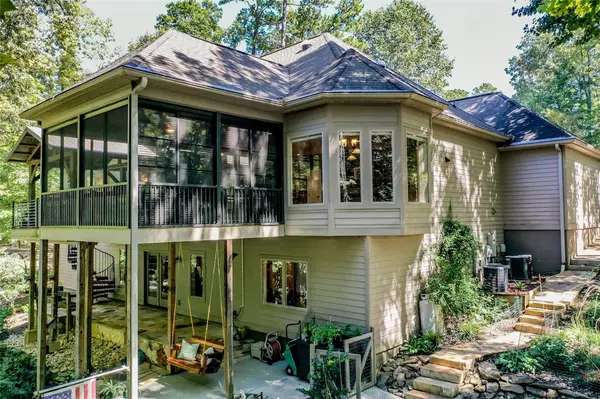$825,000
$825,000
For more information regarding the value of a property, please contact us for a free consultation.
4 Beds
4 Baths
3,840 SqFt
SOLD DATE : 11/17/2021
Key Details
Sold Price $825,000
Property Type Single Family Home
Sub Type Single Family Residence
Listing Status Sold
Purchase Type For Sale
Square Footage 3,840 sqft
Price per Sqft $214
Subdivision Keowee Key
MLS Listing ID 20244209
Sold Date 11/17/21
Style Traditional
Bedrooms 4
Full Baths 3
Half Baths 1
HOA Fees $367/ann
HOA Y/N Yes
Abv Grd Liv Area 1,920
Total Fin. Sqft 3840
Year Built 2006
Annual Tax Amount $2,377
Tax Year 2020
Lot Size 0.560 Acres
Acres 0.56
Property Description
Built in 2008, 33 Calm Sea located in the gated community of Keowee Key offers water access and a tranquil water view on this gorgeous lot with shade trees, beautiful plants, flowers, hardscape stone steps, flagstone pathways and a paver patio perfect for a fire table and enjoying the view. There are stone steps leading to the water as well. The walkway to the entry of this beautiful home is a step-less flagstone pathway to the front door. You will be wowed by the open floor plan featuring 10' high ceilings. The kitchen has plenty of cabinetry and stainless-steel appliances including a 2-year-old Wolf Dual Fuel oven range. Off the kitchen is the screened, three-season porch with vinyl windows and off the living room is the cedar wood Pergola covered porch with Trex decking, aluminum railing and spiral staircase. To the right of the entry are French doors leading into the office or second bedroom located on the front of the house featuring seasonal lake views. Adjacent is the Master bedroom suite showcasing big, beautiful picture windows. The master bathroom consists of his and her vanities, a water closet featuring a Toto Bidet (totousa.com) that self-cleans, has his and her spray washes, and heated seats etc., a walk-in tile shower, a separate jetted tub and a walk-in closet. Off the kitchen is a hallway that leads to a half bathroom featuring a second Toto Bidet, a large laundry room with cabinetry and sink, and the three-car garage. The two remaining baths also have Bidets, but not Totos. Another selling feature of this home is that there is a a whole-house standby generator,. Very handy around here lately! On the lower level, there is a large rec space with kitchenette area and two bedroom en-suites and two storage areas that could be used for a craft space or workshop. Step outside to enjoy the covered patio area overlooking the beautiful garden landscaping and Lake Keowee. The lot adjacent is being sold separately but the two properties may be purchased together. Please inquire if interested. Keowee Key is indeed a much sought-after community that offers Lake Keowee access, an 18-hole golf course, three swimming pools, Clubhouse, Bistro, outdoor dining, two marinas, a state-of-the-art fitness center, Lakeview Room, Event Center, tennis courts with all surfaces represented, pickle ball courts, walking trail right on the waterfront, gazebos, private beaches, and a dog park. Keowee Key has its own private water and sewer system. All numerical representations including square footage, lot size, etc. are approximations only and may be inaccurate. If Buyer's decision is based on numerical representations, Buyer/Buyer's Agent shall be responsible for verifying.
Location
State SC
County Oconee
Community Boat Facilities, Common Grounds/Area, Clubhouse, Dock, Fitness Center, Golf, Gated, Playground, Pool, Sauna, Storage Facilities, Tennis Court(S), Trails/Paths, Water Access
Area 204-Oconee County, Sc
Body of Water Keowee
Rooms
Basement Daylight, Full, Finished, Heated, Interior Entry, Walk-Out Access
Main Level Bedrooms 1
Interior
Interior Features Bathtub, Ceiling Fan(s), Dual Sinks, Fireplace, Granite Counters, High Ceilings, Jetted Tub, Bath in Primary Bedroom, Shower Only, Cable TV, Upper Level Primary, Walk-In Closet(s), Breakfast Area
Heating Electric, Heat Pump
Cooling Central Air, Electric
Flooring Hardwood, Laminate
Fireplaces Type Gas Log
Fireplace Yes
Window Features Bay Window(s),Insulated Windows
Appliance Dryer, Dishwasher, Electric Oven, Electric Range, Electric Water Heater, Gas Cooktop, Disposal, Refrigerator, Plumbed For Ice Maker
Laundry Washer Hookup, Electric Dryer Hookup
Exterior
Exterior Feature Deck, Handicap Accessible, Sprinkler/Irrigation, Porch, Patio
Parking Features Attached, Garage, Circular Driveway, Driveway, Garage Door Opener
Garage Spaces 3.0
Pool Community
Community Features Boat Facilities, Common Grounds/Area, Clubhouse, Dock, Fitness Center, Golf, Gated, Playground, Pool, Sauna, Storage Facilities, Tennis Court(s), Trails/Paths, Water Access
Utilities Available Electricity Available, Propane, Cable Available, Underground Utilities
Waterfront Description Boat Dock/Slip,Waterfront
Water Access Desc Private
Roof Type Architectural,Shingle
Porch Deck, Front Porch, Patio, Porch, Screened
Garage Yes
Building
Lot Description Outside City Limits, Subdivision, Waterfront
Entry Level One
Foundation Basement
Sewer Private Sewer
Water Private
Architectural Style Traditional
Level or Stories One
Structure Type Block,Concrete
Schools
Elementary Schools Keowee Elem
Middle Schools Walhalla Middle
High Schools Walhalla High
Others
Pets Allowed Yes
HOA Fee Include Golf,Pool(s),Recreation Facilities,Security
Tax ID 099-01-01-087
Security Features Gated with Guard,Gated Community,Smoke Detector(s),Security Guard
Membership Fee Required 4408.0
Financing Conventional
Pets Allowed Yes
Read Less Info
Want to know what your home might be worth? Contact us for a FREE valuation!

Our team is ready to help you sell your home for the highest possible price ASAP
Bought with Keller Williams Seneca







