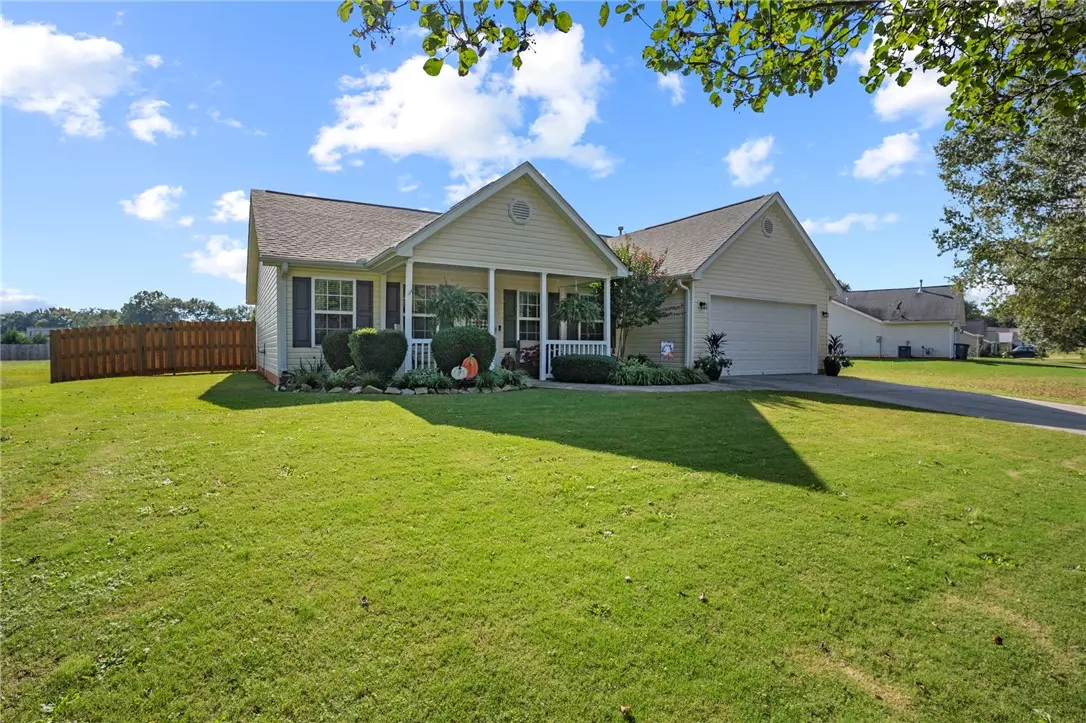$241,500
$235,000
2.8%For more information regarding the value of a property, please contact us for a free consultation.
3 Beds
2 Baths
1,600 SqFt
SOLD DATE : 11/19/2021
Key Details
Sold Price $241,500
Property Type Single Family Home
Sub Type Single Family Residence
Listing Status Sold
Purchase Type For Sale
Square Footage 1,600 sqft
Price per Sqft $150
Subdivision Creamer Estates
MLS Listing ID 20244404
Sold Date 11/19/21
Style Ranch
Bedrooms 3
Full Baths 2
HOA Y/N No
Abv Grd Liv Area 1,600
Total Fin. Sqft 1600
Year Built 2006
Annual Tax Amount $760
Tax Year 2020
Lot Size 0.580 Acres
Acres 0.58
Property Description
STELLAR SERENITY!! Find your peace with this Heavenly Haven. The backyard living of this home is what will make you race home after a long day of work to rest and block out the world. This adorable front porch and back porch living home offers a one level floor plan with 3 bedrooms, 2 full baths and large entertaining spaces. The expansive living room offers cathedral ceilings, cool tones of blue, and a corner fireplace for added character. The living room flows easily into the perfect gathering spot of the island kitchen featuring an open concept design with a designated formal dining area. The master bedroom suite is found opposite of the guest bedrooms with a walk-in closet and shower as well as a soaker tub. As great as the interior is, you will still find yourself outside taking in the beauty of your private backyard from the SCREENED PORCH. Entertaining will take on a new meaning at this amazing home from game day BBQ's to wintertime marshmellow roasts. OHHHH,,,and speaking of rest, you will rest easy knowing that all major updates are complete with a new architectural roof, HVAC, carpet and water heater.
***Multiple offer notification**** Seller is in receipt of multiple offers. Please note that deadline for highest and best is set for Sunday 17th at 7pm. A decision will be made on Monday by 11am.
Location
State SC
County Anderson
Area 107-Anderson County, Sc
Rooms
Basement None
Main Level Bedrooms 3
Interior
Interior Features Ceiling Fan(s), Cathedral Ceiling(s), Fireplace, Garden Tub/Roman Tub, High Ceilings, Jetted Tub, Laminate Countertop, Bath in Primary Bedroom, Pull Down Attic Stairs, Separate Shower, Upper Level Primary, Walk-In Closet(s), Walk-In Shower, Storm Door(s)
Heating Central, Forced Air, Gas
Cooling Central Air, Electric
Flooring Carpet, Hardwood, Vinyl
Fireplaces Type Gas, Gas Log, Option
Fireplace Yes
Window Features Insulated Windows,Tilt-In Windows,Vinyl
Appliance Dishwasher, Electric Oven, Electric Range, Microwave, Smooth Cooktop, Plumbed For Ice Maker
Laundry Washer Hookup, Electric Dryer Hookup
Exterior
Exterior Feature Fence, Sprinkler/Irrigation, Porch, Storm Windows/Doors
Parking Features Attached, Garage, Driveway, Garage Door Opener
Garage Spaces 2.0
Fence Yard Fenced
Utilities Available Cable Available, Electricity Available, Natural Gas Available, Septic Available, Water Available
Water Access Desc Public
Roof Type Architectural,Shingle
Accessibility Low Threshold Shower
Porch Front Porch, Porch, Screened
Garage Yes
Building
Lot Description Level, Outside City Limits, Subdivision
Entry Level One
Foundation Slab
Sewer Septic Tank
Water Public
Architectural Style Ranch
Level or Stories One
Structure Type Vinyl Siding
Schools
Elementary Schools Centrvl Elem
Middle Schools Robert Anderson Middle
High Schools Westside High
Others
Tax ID 096-23-01-008
Security Features Smoke Detector(s)
Acceptable Financing USDA Loan
Listing Terms USDA Loan
Financing Conventional
Read Less Info
Want to know what your home might be worth? Contact us for a FREE valuation!

Our team is ready to help you sell your home for the highest possible price ASAP
Bought with BHHS C Dan Joyner - Anderson







