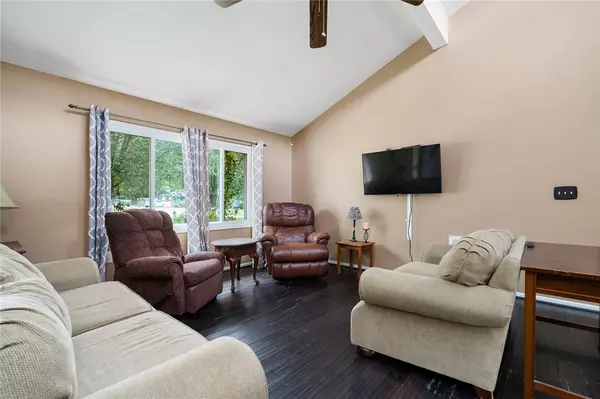$185,000
$182,500
1.4%For more information regarding the value of a property, please contact us for a free consultation.
3 Beds
2 Baths
1,377 SqFt
SOLD DATE : 03/01/2022
Key Details
Sold Price $185,000
Property Type Single Family Home
Sub Type Single Family Residence
Listing Status Sold
Purchase Type For Sale
Square Footage 1,377 sqft
Price per Sqft $134
Subdivision Stonehaven - Anderson
MLS Listing ID 20244655
Sold Date 03/01/22
Style Ranch
Bedrooms 3
Full Baths 2
HOA Y/N No
Abv Grd Liv Area 1,377
Total Fin. Sqft 1377
Year Built 1979
Lot Size 0.520 Acres
Acres 0.52
Property Description
Welcome to 111 Harborough Drive -- 3 bedrooms, 2 bathrooms, all on one level in a well established neighborhood, on a shared pond... and did I mention it's under $200k?! This home features a split floorplan with the master suite on the right side of the house and two bedrooms and another bathroom on the left side divided by a large living room, breakfast area, and kitchen all focalized around a beautiful stone fireplace. Just behind this sits a recently refinished screened porch where everything but the floor has been completely redone! This includes the rails, beams, screen, and roof! The porch overlooks a generous sized fenced in back yard with a fire pit and pond access. And just when you think it can't get any better, this home is also located in a USDA eligible location. Some cosmetic touch ups are needed, but the bones, the layout, the features, and the location can't be beat! Homes with this many features at this price simply don't seem to exist anymore, so make it yours while you can!
Location
State SC
County Anderson
Area 107-Anderson County, Sc
Rooms
Basement None, Crawl Space
Main Level Bedrooms 3
Interior
Interior Features Bath in Primary Bedroom, Tub Shower, Cable TV, Upper Level Primary, Breakfast Area, Storm Door(s)
Heating Central, Electric
Cooling Central Air, Electric
Flooring Carpet, Ceramic Tile, Hardwood
Fireplace No
Window Features Blinds,Tilt-In Windows
Appliance Dishwasher, Electric Oven, Electric Range, Disposal, Refrigerator
Exterior
Exterior Feature Deck, Fence, Storm Windows/Doors
Garage Attached, Garage, Driveway
Garage Spaces 2.0
Fence Yard Fenced
Utilities Available Cable Available
Waterfront No
Water Access Desc Public
Roof Type Architectural,Shingle
Porch Deck, Porch, Screened
Garage Yes
Building
Lot Description Hardwood Trees, Outside City Limits, Pond on Lot, Subdivision, Trees
Entry Level One
Foundation Crawlspace
Sewer Public Sewer
Water Public
Architectural Style Ranch
Level or Stories One
Structure Type Wood Siding
Schools
Elementary Schools Centrvl Elem
Middle Schools Robert Anderson Middle
High Schools Westside High
Others
Tax ID 940502008
Acceptable Financing USDA Loan
Listing Terms USDA Loan
Financing FHA
Read Less Info
Want to know what your home might be worth? Contact us for a FREE valuation!

Our team is ready to help you sell your home for the highest possible price ASAP
Bought with Modern - Anderson







