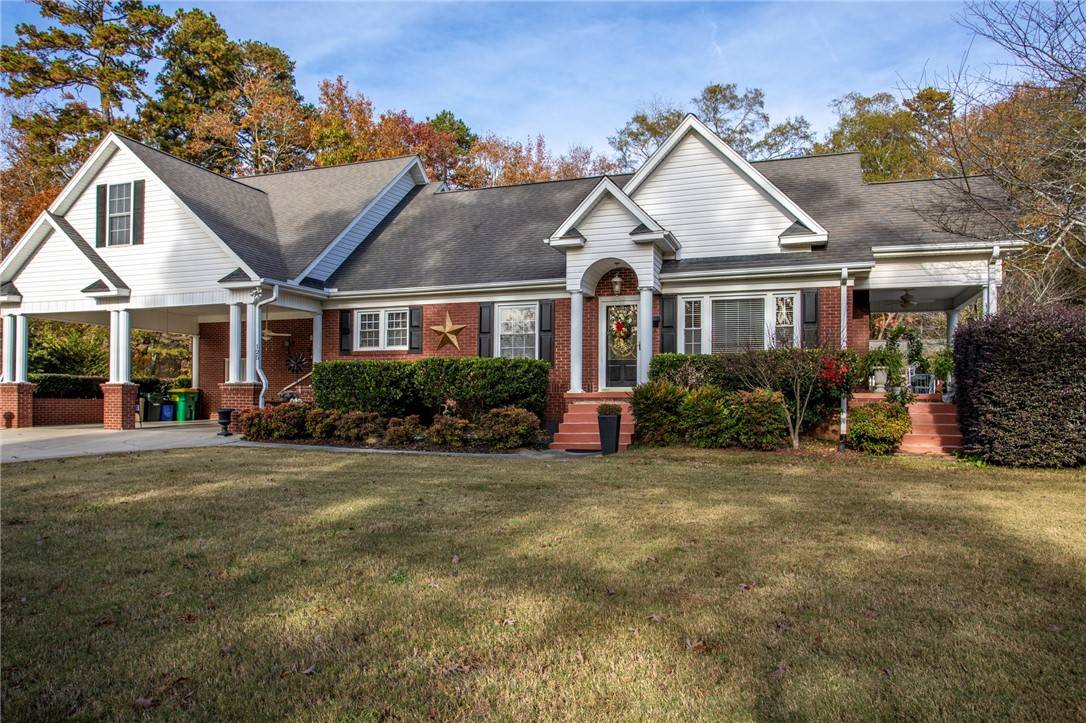$391,000
$450,000
13.1%For more information regarding the value of a property, please contact us for a free consultation.
4 Beds
3 Baths
2,816 SqFt
SOLD DATE : 03/31/2022
Key Details
Sold Price $391,000
Property Type Single Family Home
Sub Type Single Family Residence
Listing Status Sold
Purchase Type For Sale
Square Footage 2,816 sqft
Price per Sqft $138
MLS Listing ID 20245658
Sold Date 03/31/22
Style Traditional
Bedrooms 4
Full Baths 3
HOA Y/N No
Total Fin. Sqft 2816
Property Sub-Type Single Family Residence
Property Description
If you are looking for a home with attention to detail, then this is the perfect home for you. Custom finishing's from the crown moldings down to the gorgeous hardwood floors. This immaculate 4 bedroom 3 full bathroom home, with a fenced in, level back yard, is move in ready. The 4th bedroom upstairs could double as an additional Master suite boasting two closets. This upstairs suite has a full bath, a huge walk in closet with built in drawers & cabinets, which could double as an office space. From the bathroom there is access to the walk in attic storage that goes on and on and on, lots of room for that extra needed storage. There are two wonderful separate outdoor spaces to lounge and entertain your friends and family. The kitchen has quartz countertops, plenty of cabinet space and a very nice sized pantry. The dining room is set for entertaining and opens to the living room. The fireplace in the living room has brand new gas logs with remote, just in time for cooler weather. The main level Master bedroom is expansive, with its own sitting area for reading a good book and relaxing. Off of the sitting area is access to the back patio, a great place for a hot tub! The Master bath is just beautiful with cultured marble countertops, shower, Jacuzzi tub, and a very well organized walk in closet. The HVAC is brand new as of August this year, and the natural gas heater is only 3-4 years old. The storage building is negotiable. Contact me today before it is gone!
Location
State SC
County Anderson
Area 114-Anderson County, Sc
Rooms
Basement None, Crawl Space
Main Level Bedrooms 3
Interior
Interior Features Tray Ceiling(s), Ceiling Fan(s), Dual Sinks, Fireplace, High Ceilings, Jetted Tub, Bath in Primary Bedroom, Pull Down Attic Stairs, Smooth Ceilings, Separate Shower, Upper Level Primary, Vaulted Ceiling(s), Walk-In Closet(s), In-Law Floorplan
Heating Natural Gas
Cooling Central Air, Electric
Flooring Ceramic Tile, Hardwood
Fireplaces Type Gas Log
Fireplace Yes
Window Features Blinds,Tilt-In Windows,Vinyl
Appliance Dishwasher, Electric Oven, Electric Range, Gas Water Heater, Microwave, Refrigerator, Smooth Cooktop
Laundry Gas Dryer Hookup
Exterior
Exterior Feature Deck, Fence, Patio
Parking Features Attached Carport, Driveway
Garage Spaces 2.0
Fence Yard Fenced
Utilities Available Unknown
Waterfront Description None
Water Access Desc Public
Roof Type Architectural,Shingle
Porch Deck, Patio
Garage Yes
Building
Lot Description City Lot, Level, Not In Subdivision
Entry Level Two
Foundation Crawlspace
Sewer Public Sewer
Water Public
Architectural Style Traditional
Level or Stories Two
Structure Type Brick
Schools
Elementary Schools Belton Elem
Middle Schools Belton Middle
High Schools Bel-Hon Pth Hig
Others
HOA Fee Include None
Tax ID 008772488
Security Features Smoke Detector(s)
Financing VA
Read Less Info
Want to know what your home might be worth? Contact us for a FREE valuation!

Our team is ready to help you sell your home for the highest possible price ASAP
Bought with Modern - Anderson





