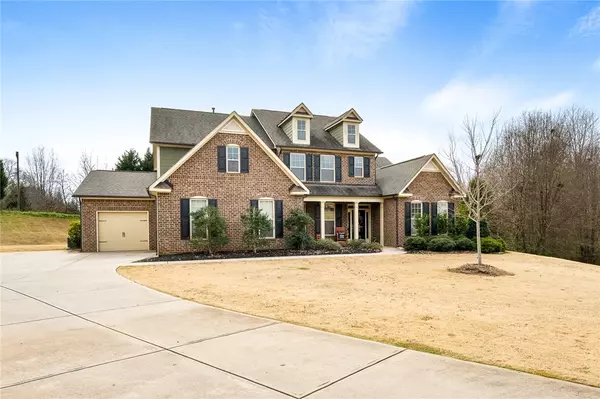$510,000
$474,900
7.4%For more information regarding the value of a property, please contact us for a free consultation.
5 Beds
5 Baths
3,700 SqFt
SOLD DATE : 01/31/2022
Key Details
Sold Price $510,000
Property Type Single Family Home
Sub Type Single Family Residence
Listing Status Sold
Purchase Type For Sale
Square Footage 3,700 sqft
Price per Sqft $137
Subdivision Hammond Hall
MLS Listing ID 20246241
Sold Date 01/31/22
Style Craftsman
Bedrooms 5
Full Baths 4
Half Baths 1
HOA Fees $41/ann
HOA Y/N Yes
Abv Grd Liv Area 3,700
Total Fin. Sqft 3700
Year Built 2015
Annual Tax Amount $2,232
Tax Year 2021
Lot Size 1.130 Acres
Acres 1.13
Property Description
**HOME HAS MULTIPLE OFFERS. If you are interested in pursuing this home, please schedule your showing and submit your offer by 5pm EST on Sunday, December 19, 2021.**A highly sought after floor plan is FINALLY hitting the market! The stunning foyer welcomes you inside this home and quickly directs you to the formal dining room, complete with attractive coffered ceilings and a single column that opens to a vaulted, naturally lit living room. Adjacent to the living room, you will find a dream kitchen and breakfast area with a stacked stone fireplace! The gourmet kitchen features an oversized island with sink as well as double ovens and an incredible amount of countertop space for meal prep. The coziness of the fireplace will instantly make this your favorite part of the house! Immediately off this space, you will have access to a bedroom and full bathroom. But that's not your main level guest bathroom! There's also a half bath located central to the living room, kitchen and formal dining room. The laundry room is located on the main level near the 3 bay garage. Located on the opposite end of the house, the Owner's suite features an additional sitting room, dressing room and luxurious spa suite, complete with soaking tub, double vanities separate shower, separate water closet and access to the oversized walk in closet. Upstairs, you'll find 3 more bedrooms, each with access to a bathroom as well as a media room! Located within the beloved Hammond Hall community, this home offers a convenient location, near the interstate, downtown, shopping and hospitals. While located NEAR many amenities, it's also idyllically situated in a community that feels remote! There's also a community pool and cabana!
PLEASE DO NOT SEND “love letters” as they may innocently contain personal information that reveals a prohibited basis for discrimination of a protected class (race, color, religion, national origin, sex, familial status and disability). To protect fair housing laws and give all buyers equal opportunity, and to prevent a seller from a bias, we kindly ask all buyer agents to maintain best practices and only submit South Carolina approved documents or supplemental documents as provided by the listing agent and uploaded into the MLS.”
Location
State SC
County Anderson
Community Pool
Area 109-Anderson County, Sc
Body of Water None
Rooms
Basement None
Main Level Bedrooms 2
Interior
Interior Features Tray Ceiling(s), Ceiling Fan(s), Dual Sinks, Fireplace, Granite Counters, Garden Tub/Roman Tub, High Ceilings, Bath in Primary Bedroom, Pull Down Attic Stairs, Smooth Ceilings, Separate Shower, Cable TV, Upper Level Primary, Vaulted Ceiling(s), Walk-In Closet(s), Walk-In Shower
Heating Natural Gas
Cooling Central Air, Electric
Flooring Carpet, Hardwood
Fireplaces Type Gas Log
Fireplace Yes
Appliance Double Oven, Dishwasher, Gas Water Heater, Microwave, Refrigerator, Smooth Cooktop
Laundry Washer Hookup
Exterior
Exterior Feature Patio
Garage Attached, Garage, Driveway
Garage Spaces 3.0
Pool Community
Community Features Pool
Utilities Available Electricity Available, Other, Septic Available, Underground Utilities, Water Available, Cable Available
Waterfront No
Waterfront Description None
Water Access Desc Public
Roof Type Architectural,Shingle
Accessibility Low Threshold Shower
Porch Patio
Garage Yes
Building
Lot Description Cul-De-Sac, Outside City Limits, Subdivision
Entry Level Two
Foundation Slab
Builder Name D.R. Horton
Sewer Septic Tank
Water Public
Architectural Style Craftsman
Level or Stories Two
Structure Type Brick,Vinyl Siding
Schools
Elementary Schools Midway Elem
Middle Schools Glenview Middle
High Schools Tl Hanna High
Others
HOA Fee Include Pool(s)
Tax ID 172-06-01-025-000
Security Features Smoke Detector(s)
Acceptable Financing USDA Loan
Membership Fee Required 500.0
Listing Terms USDA Loan
Financing Conventional
Read Less Info
Want to know what your home might be worth? Contact us for a FREE valuation!

Our team is ready to help you sell your home for the highest possible price ASAP
Bought with NONMEMBER OFFICE







