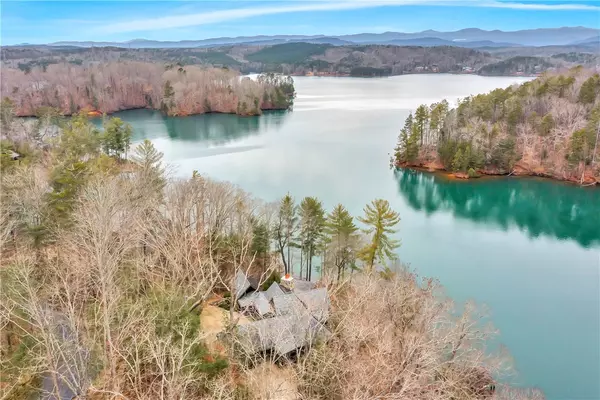$3,200,000
$3,290,000
2.7%For more information regarding the value of a property, please contact us for a free consultation.
5 Beds
6 Baths
5,278 SqFt
SOLD DATE : 05/09/2022
Key Details
Sold Price $3,200,000
Property Type Single Family Home
Sub Type Single Family Residence
Listing Status Sold
Purchase Type For Sale
Square Footage 5,278 sqft
Price per Sqft $606
Subdivision The Reserve At Lake Keowee
MLS Listing ID 20247534
Sold Date 05/09/22
Style Cottage
Bedrooms 5
Full Baths 5
Half Baths 1
HOA Fees $305/ann
HOA Y/N Yes
Total Fin. Sqft 5278
Year Built 2008
Annual Tax Amount $24,397
Tax Year 2021
Lot Size 1.780 Acres
Acres 1.78
Property Description
A one of a kind custom mountain-lake retreat designed by renowned architect, Keith Summerour. The moment you enter the private drive you feel a sense of calmness and relaxation. A drive thru garage and pea gravel courtyard greet you upon arrival. The slate roof, wavy edge siding, copper gutters and natural stone are the perfect combination of rustic-elegant style. Perched upon one of the most rewarding locations in The Reserve, this lakefront masterpiece is located in a quiet, deepwater cove and enjoys sweeping lake and mountain views opposite a protected island. This 5 bedroom, 5.5 bath home is designed to have a open airy feel to compliment the rustic details—reclaimed pine floors, solid mahogany doors, mahogany casement windows, high ceilings, custom kitchen with granite countertops and large island, Wolf range and dual sub-zero refrigerators, open spaces, and spacious places to gather indoors and out creates a welcoming place to retreat for some relaxation, or entertain family and friends! The master bedroom has its very own “sleeping porch” along with a private office tucked away. The bathroom features dual vanities, heated floors, a custom walk-in closet and a large soaking tub. The home easily sleeps 25 people. A separate guest house offers a cozy getaway for guests who prefer a little more privacy. The outdoor porches provide ample entertaining space with a large masonry fireplace to gather around. The home is fully furnished and awaiting new owners to make a lifetime of memories. This homesite has 384 feet of rip rapped shoreline, a private sandy beach, and Reserve standard quality dock with boat lift and 2 jet ski ports. Premier membership $60,000 required with purchase.
Location
State SC
County Pickens
Community Common Grounds/Area, Clubhouse, Fitness Center, Golf, Gated, Playground, Pool, Storage Facilities, Tennis Court(S), Trails/Paths, Water Access
Area 302-Pickens County, Sc
Body of Water Keowee
Rooms
Basement Daylight, Heated, Interior Entry, Partially Finished, Walk-Out Access
Main Level Bedrooms 2
Interior
Interior Features Bookcases, Ceiling Fan(s), Cathedral Ceiling(s), Central Vacuum, Dual Sinks, French Door(s)/Atrium Door(s), Fireplace, Granite Counters, High Ceilings, Heated Floor, Jetted Tub, Bath in Primary Bedroom, Smooth Ceilings, Separate Shower, Cable TV, Upper Level Primary, Walk-In Closet(s), Walk-In Shower, Wired for Sound, In-Law Floorplan, Loft, French Doors
Heating Heat Pump, Multiple Heating Units
Cooling Heat Pump
Flooring Carpet, Tile, Wood
Fireplaces Type Gas, Gas Log, Multiple, Option
Fireplace Yes
Window Features Blinds,Bay Window(s),Insulated Windows,Wood Frames
Appliance Built-In Oven, Dryer, Dishwasher, Electric Oven, Electric Range, Electric Water Heater, Freezer, Gas Cooktop, Disposal, Multiple Water Heaters, Microwave, Refrigerator, Washer
Laundry Washer Hookup, Electric Dryer Hookup, Sink
Exterior
Exterior Feature Deck, Sprinkler/Irrigation, Landscape Lights, Paved Driveway
Garage Attached Carport, Attached, Garage, Driveway, Garage Door Opener, Other
Garage Spaces 1.0
Pool Community
Community Features Common Grounds/Area, Clubhouse, Fitness Center, Golf, Gated, Playground, Pool, Storage Facilities, Tennis Court(s), Trails/Paths, Water Access
Utilities Available Electricity Available, Septic Available, Water Available, Cable Available, Underground Utilities
Waterfront Yes
Waterfront Description Boat Dock/Slip,Waterfront
View Y/N Yes
Water Access Desc Public
View Mountain(s), Water
Roof Type Slate
Accessibility Low Threshold Shower
Porch Deck, Porch, Screened
Parking Type Attached Carport, Attached, Garage, Driveway, Garage Door Opener, Other
Garage Yes
Building
Lot Description Hardwood Trees, Outside City Limits, Subdivision, Sloped, Trees, Views, Wooded, Waterfront
Entry Level Two
Foundation Basement, Slab
Builder Name Berry Group
Sewer Septic Tank
Water Public
Architectural Style Cottage
Level or Stories Two
Structure Type Stone
Schools
Elementary Schools Hagood Elem
Middle Schools Pickens Middle
High Schools Pickens High
Others
Pets Allowed Yes
HOA Fee Include Common Areas,Street Lights,Security
Tax ID 4132-00-11-2322
Security Features Security System Owned,Gated with Guard,Gated Community,Smoke Detector(s),Security Guard
Membership Fee Required 3667.0
Financing Conventional
Pets Description Yes
Read Less Info
Want to know what your home might be worth? Contact us for a FREE valuation!

Our team is ready to help you sell your home for the highest possible price ASAP
Bought with Justin Winter Sothebys Int'l







