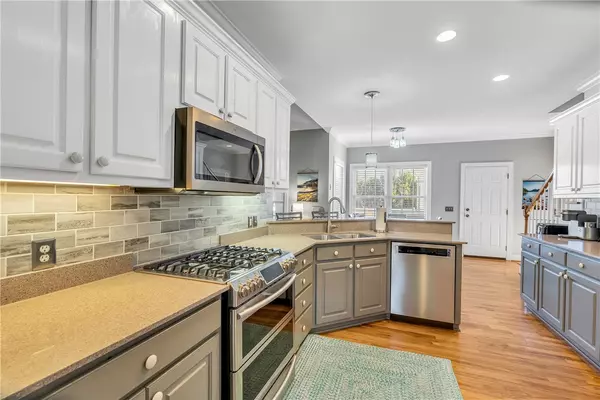$481,100
$445,000
8.1%For more information regarding the value of a property, please contact us for a free consultation.
5 Beds
3 Baths
3,140 SqFt
SOLD DATE : 02/10/2022
Key Details
Sold Price $481,100
Property Type Single Family Home
Sub Type Single Family Residence
Listing Status Sold
Purchase Type For Sale
Square Footage 3,140 sqft
Price per Sqft $153
Subdivision Kingsland
MLS Listing ID 20246802
Sold Date 02/10/22
Style Traditional
Bedrooms 5
Full Baths 3
HOA Fees $37/ann
HOA Y/N Yes
Total Fin. Sqft 3140
Year Built 2004
Annual Tax Amount $1,662
Tax Year 2021
Lot Size 0.610 Acres
Acres 0.61
Property Description
*I know this won't come as a shock to anyone, but we are in a multiple offer situation on 164 Kingsland Way, Piedmont.
We are allowing overlapping showings and will receive offers until Saturday, January 15, 2022 at 8:00PM. Sellers will decide Sunday afternoon, January 15, 2022
WELCOME HOME to this 5/3 in Kingsland (Wren Schools)!!!! Spacious and gorgeous and ready for the next Homeowners! Main floor consists of formal dining, great room/den, kitchen and breakfast area, office/formal living room, master bedroom suite, 2 more bedrooms, guest bath, sunroom, and walk-in laundry/mudroom. Upstairs are 2 more bedrooms, another full bath, and a huge walk-in closet that opens to the walk-in attic. Over 3200 square feet of living space! Kitchen has granite counters, stainless steel appliances- gas range w/ double ovens, dishwasher and built-in microwave. Master suite includes 2 separate closets, trey ceilings, a fully renovated bathroom with walk-in shower and very large linen closet. Sunroom off the living room opens onto a deck and concrete patio area, surrounding the heated, salt water pool (that requires almost no maintenance); privacy fencing around the whole oasis area. Home has been pre-inspected and repaired!!! Renovations and improvements galore!!
Location
State SC
County Anderson
Community Clubhouse, Pool
Area 104-Anderson County, Sc
Rooms
Basement None, Crawl Space
Main Level Bedrooms 3
Interior
Interior Features Bookcases, Tray Ceiling(s), Ceiling Fan(s), Cathedral Ceiling(s), Central Vacuum, Dual Sinks, Fireplace, High Ceilings, Bath in Primary Bedroom, Smooth Ceilings, Shower Only, Solid Surface Counters, Cable TV, Upper Level Primary, Vaulted Ceiling(s), Walk-In Closet(s), Walk-In Shower, Workshop
Heating Forced Air, Gas, Multiple Heating Units, Natural Gas
Cooling Central Air, Electric, Zoned
Flooring Carpet, Ceramic Tile, Hardwood
Fireplaces Type Gas Log
Fireplace Yes
Window Features Blinds,Insulated Windows,Tilt-In Windows
Appliance Double Oven, Dryer, Dishwasher, Freezer, Gas Range, Gas Water Heater, Microwave, Refrigerator, See Remarks, Washer
Laundry Electric Dryer Hookup, Sink
Exterior
Exterior Feature Deck, Fence, Sprinkler/Irrigation, Pool, Patio
Garage Attached, Garage, Driveway, Garage Door Opener
Garage Spaces 2.0
Fence Yard Fenced
Pool Community, In Ground
Community Features Clubhouse, Pool
Utilities Available Electricity Available, Natural Gas Available, Phone Available, Septic Available, Water Available, Cable Available, Underground Utilities
Waterfront Description None
Water Access Desc Public
Roof Type Architectural,Shingle
Accessibility Low Threshold Shower
Porch Deck, Patio
Garage Yes
Building
Lot Description Level, Outside City Limits, Subdivision
Entry Level One and One Half
Foundation Crawlspace
Builder Name Mark Golden
Sewer Septic Tank
Water Public
Architectural Style Traditional
Level or Stories One and One Half
Structure Type Brick,Stone,Vinyl Siding
Schools
Elementary Schools Wren Elem
Middle Schools Wren Middle
High Schools Wren High
Others
HOA Fee Include Pool(s),Recreation Facilities,Street Lights
Tax ID 216-09-02-033
Security Features Smoke Detector(s)
Membership Fee Required 450.0
Financing Cash
Read Less Info
Want to know what your home might be worth? Contact us for a FREE valuation!

Our team is ready to help you sell your home for the highest possible price ASAP
Bought with Western Upstate KW







