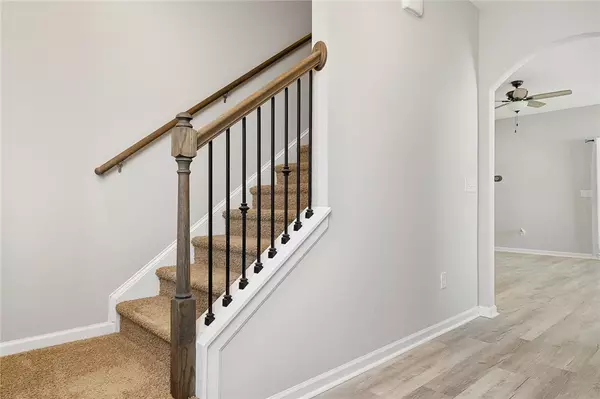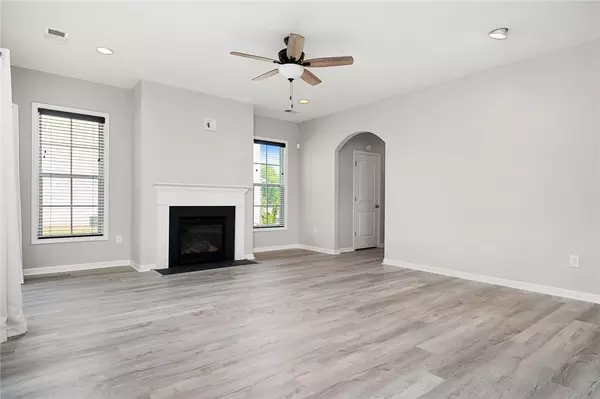$310,000
$299,900
3.4%For more information regarding the value of a property, please contact us for a free consultation.
4 Beds
3 Baths
2,115 SqFt
SOLD DATE : 06/07/2022
Key Details
Sold Price $310,000
Property Type Single Family Home
Sub Type Single Family Residence
Listing Status Sold
Purchase Type For Sale
Square Footage 2,115 sqft
Price per Sqft $146
Subdivision Wren Point
MLS Listing ID 20250504
Sold Date 06/07/22
Style Craftsman
Bedrooms 4
Full Baths 2
Half Baths 1
HOA Fees $12/ann
HOA Y/N Yes
Total Fin. Sqft 2115
Lot Size 8,712 Sqft
Acres 0.2
Property Description
Welcome to Wren Point in the heart of Pendleton SC. Conveniently located minutes from Anderson, Clemson, and I-85. This newly built Craftsman style home features 3 bedrooms, 1 bonus/bedroom, 2 Full Baths, 1 half bath, an open floor plan and a 2 car finished garage. It was just freshly touched up with new paint. The home has been completely upgraded to a smart home with newly added smart thermostats (Nest), Camera System (Nest) and Electronic Front Door lock (Nest). All devices can be controlled by the Google Smart home app on your smart phone. ADT has installed motion detectors, carbon monoxide detectors, glass break, and door contacts for security along with two key fobs (All security devices are owned but Buyer responsible for calling ADT to get it set up/activated/contracted in their name if they want it monitored). The kitchen has surround sound/speakers installed and can be hooked up to a device for playing music etc. All NEW luxury vinyl planks were just installed downstairs and in upstair bath. All Stainless steel appliances, including washer and dryer, are included with this home. New ceiling fans, alarm system and landscaping were installed. All NEW custom closets by Closet Pro will be installed in early June throughout the home (or before if an install opening opens up). Please refer to CAD drawings provided with this listing to see layout (Closet shelving will be white with modern hardware). Master bedroom has a large master bath with garden tub and cabinets along with granite counters. The home is equipped with a tankless hot water heater, so you can enjoy long showers/baths without running out of hot water. Blinds and Drapes are included with the home. You can enjoy grilling out on the back covered patio with a natural gas line conveniently installed for your grill. The yard is fully irrigated and new landscape edging installed. The two car garage has been completely finished and has storage cabinets along with wood countertop area. There isn't much this home doesn't offer! Don't miss your chance to see this beauty! Priced to sell and won't last long! Call today 864-722-0333 to schedule your private showing before its gone! Seller/Owner is a licensed SC Real Estate Agent and Broker.
Location
State SC
County Anderson
Community Common Grounds/Area, Sidewalks
Area 101-Anderson County, Sc
Rooms
Basement None
Main Level Bedrooms 1
Interior
Interior Features Ceiling Fan(s), Cathedral Ceiling(s), Dual Sinks, Fireplace, Granite Counters, Garden Tub/Roman Tub, Bath in Primary Bedroom, Pull Down Attic Stairs, Smooth Ceilings, Separate Shower, Cable TV, Upper Level Primary, Walk-In Closet(s), Wired for Sound
Heating Natural Gas
Cooling Central Air, Electric
Flooring Carpet, Luxury Vinyl, Luxury VinylPlank
Fireplaces Type Gas, Gas Log, Option
Fireplace Yes
Window Features Blinds,Insulated Windows,Vinyl
Appliance Dryer, Dishwasher, Electric Oven, Electric Range, Disposal, Gas Water Heater, Microwave, Refrigerator, Tankless Water Heater
Laundry Washer Hookup, Electric Dryer Hookup
Exterior
Exterior Feature Sprinkler/Irrigation, Porch
Garage Attached, Garage, Driveway, Garage Door Opener
Garage Spaces 2.0
Community Features Common Grounds/Area, Sidewalks
Utilities Available Electricity Available, Natural Gas Available, Sewer Available, Water Available, Cable Available, Underground Utilities
Waterfront No
Water Access Desc Public
Roof Type Architectural,Shingle
Porch Front Porch, Porch
Garage Yes
Building
Lot Description City Lot, Level, Subdivision
Entry Level Two
Foundation Slab
Sewer Public Sewer
Water Public
Architectural Style Craftsman
Level or Stories Two
Structure Type Vinyl Siding
Schools
Elementary Schools Pendleton Elem
Middle Schools Riverside Middl
High Schools Pendleton High
Others
Pets Allowed Yes
HOA Fee Include Street Lights
Tax ID 041-06-01-032-000
Security Features Security System Owned,Smoke Detector(s)
Membership Fee Required 150.0
Financing Conventional
Pets Description Yes
Read Less Info
Want to know what your home might be worth? Contact us for a FREE valuation!

Our team is ready to help you sell your home for the highest possible price ASAP
Bought with JW Martin Real Estate







