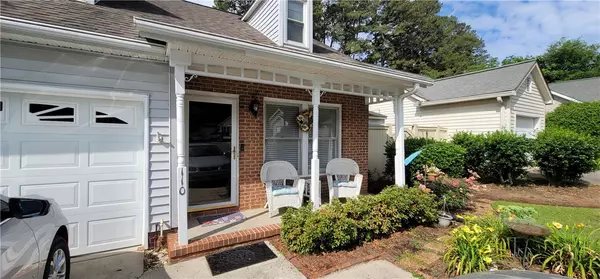$235,000
$235,000
For more information regarding the value of a property, please contact us for a free consultation.
3 Beds
2 Baths
1,500 SqFt
SOLD DATE : 08/16/2022
Key Details
Sold Price $235,000
Property Type Single Family Home
Sub Type Single Family Residence
Listing Status Sold
Purchase Type For Sale
Square Footage 1,500 sqft
Price per Sqft $156
Subdivision Cobblestone Eas
MLS Listing ID 20251369
Sold Date 08/16/22
Style Patio Home
Bedrooms 3
Full Baths 2
HOA Fees $9/ann
HOA Y/N Yes
Abv Grd Liv Area 1,500
Total Fin. Sqft 1500
Property Description
A highly sought after location and subdivision. This single level home with its easy to maintain “Charleston” style private yard with enough room for a raised bed garden or small pets maybe the place for you.
Located just inside the subdivision and across from a nice green space… this home is great for those ready to downsize but still want some of the amenities that only a house can offer. The 1280 sq ft patio home has 3 bedrooms and 2 full baths, with a open living/dinning areas adjacent to your kitchen and single car attached garage.
Call us if you would like to set up a private showing. Prior inspection is welcomed.
Location
State SC
County Anderson
Area 107-Anderson County, Sc
Rooms
Main Level Bedrooms 3
Interior
Interior Features Ceiling Fan(s), Cathedral Ceiling(s), Fireplace, Laminate Countertop, Bath in Primary Bedroom, Pull Down Attic Stairs, Cable TV, Upper Level Primary, Walk-In Shower
Heating Central, Electric
Cooling Central Air, Gas
Flooring Laminate
Fireplaces Type Gas, Gas Log, Option
Fireplace Yes
Window Features Blinds,Insulated Windows
Appliance Dishwasher, Electric Oven, Electric Range, Electric Water Heater, Disposal, Microwave, Refrigerator, Smooth Cooktop, Plumbed For Ice Maker
Laundry Washer Hookup, Electric Dryer Hookup
Exterior
Exterior Feature Fence, Porch
Garage Attached, Garage, Driveway, Garage Door Opener
Garage Spaces 1.0
Fence Yard Fenced
Utilities Available Electricity Available, Natural Gas Available, Sewer Available, Water Available, Cable Available
Waterfront No
Water Access Desc Public
Roof Type Composition,Shingle
Accessibility Low Threshold Shower
Porch Front Porch, Porch, Screened
Garage Yes
Building
Lot Description City Lot, Level, Subdivision
Entry Level One
Foundation Slab
Sewer Public Sewer
Water Public
Architectural Style Patio Home
Level or Stories One
Structure Type Brick,Vinyl Siding
Schools
Elementary Schools Calhoun Elem
Middle Schools Glenview Middle
High Schools Tl Hanna High
Others
HOA Fee Include Street Lights,Trash
Tax ID 148-13-01-088
Security Features Security System Leased,Smoke Detector(s)
Membership Fee Required 110.0
Financing Conventional
Read Less Info
Want to know what your home might be worth? Contact us for a FREE valuation!

Our team is ready to help you sell your home for the highest possible price ASAP
Bought with All Star Company







