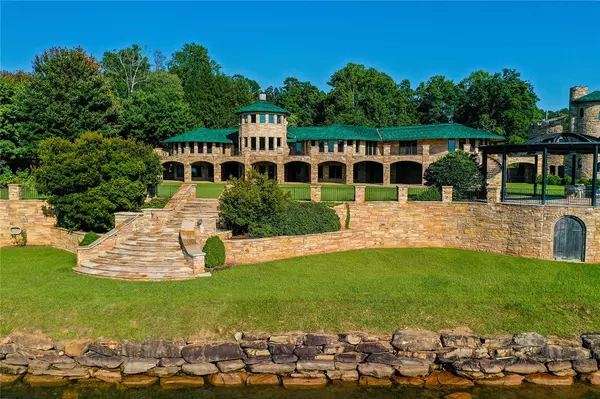$2,590,000
$2,800,000
7.5%For more information regarding the value of a property, please contact us for a free consultation.
6 Beds
7 Baths
12,000 SqFt
SOLD DATE : 11/04/2022
Key Details
Sold Price $2,590,000
Property Type Single Family Home
Sub Type Single Family Residence
Listing Status Sold
Purchase Type For Sale
Square Footage 12,000 sqft
Price per Sqft $215
Subdivision Normandy Shores
MLS Listing ID 20255485
Sold Date 11/04/22
Style Contemporary,Other,See Remarks,Traditional
Bedrooms 6
Full Baths 6
Half Baths 1
Construction Status Under Construction
HOA Y/N Yes
Abv Grd Liv Area 6,000
Total Fin. Sqft 12000
Property Description
The CASTLE ON KEOWEE. Almost certainly the most recognizable, most iconic homes on Lake Keowee. This unparalleled estate offers sweeping panoramic views covering a triple waterfront lot totaling 1.45 acres of pristine shoreline. A small portion of this home was originally built over 50 years ago. Since then, this multi bedroom residence has underwent a complete expansion adding thousands of sq ft, sprawling decks and balconies, a turret with living quarters, two additional waterfront lots and a shoreline like no other. This under construction residence awaits its new owner to complete it with just the right personality and charm suiting of a Castle appointed on arguably the most beautiful lake among the Blue Ridge Mountains.
Each day is greeted with peace and serenity at this 12,000+/- sq ft German owned home, as it has a multitude of distinct characteristics throughout. The gated entrance is encased with lush, custom designed landscaping giving way to a bit more seclusion as it sits nestled in its small community’s private cul-de-sac.
Meandering through the homes stately 12 foot mahogany doorway via its richly covered valet style entrance you’ll find a fluid design from one large room to the next. The main level has more than generous enough space for enjoying countless visitors while offering boundless views leading onto the expansive balcony for combined indoor and outdoor entertaining. The extra large master suite shares a handsomely sized fireplace with the main home’s turret designed to accommodate a well appointed, two-story library. The opportunity to create a gourmet kitchen and sophisticated living area is all yours.
Take the planned elevator or the curved staircase to the ground level. This level was designed to accommodate 5 bedrooms, 3 baths, or perhaps a theater room. This area also holds a unique, old world style wine cellar built into the dirt grounds behind a heavy rustic wood door.
From the balcony you’ll cross a charming bridge that connects the main home to the enchantment of the second, stand-alone turret. This tower is home to an additional full living area that includes a fireplace and spiral staircase to the tower’s steeple.
Moving down the large stone stairway from the grand balcony, you’ll be met with a water fountain that’s calm babble is sure to anchor as a focal point from the Castle to the expansive grounds below. Stone arches drape the pebbled lanai underneath providing an abundance of additional entertaining and sitting areas for the lower living quarters. Along the water’s edge, each of the numerous columns is pre-wired to add your choice of lighting enhancing the Castle’s mythical nighttime views. The lakeside gazebo was created to hold an outdoor kitchen with large entertaining area, and a storage room underneath. Looking from the lakeside, you’ll see the most recognizable green roof that is environmentally designed from recycled tires. Following the life sized sea wall along the water’s edge; you’ll find several stone staircases that drop off unencumbered into the deep waters of Lake Keowee. You’ll also find a more secluded garden side of the property that tucks into a small cove for a quiet, more private spot of freedom on busy summer lake days.
This estate and its grounds are massive. This is an incredible opportunity to own, create and complete the design of one of the largest estates, and the only Castle on Lake Keowee.
All Appointments Must Be Made With The Listing Agent
Location
State SC
County Oconee
Community Boat Facilities
Area 205-Oconee County, Sc
Body of Water Keowee
Rooms
Other Rooms Gazebo
Main Level Bedrooms 2
Interior
Interior Features Fireplace, Upper Level Primary
Heating None
Cooling None
Fireplaces Type Double Sided
Fireplace Yes
Window Features Insulated Windows,Vinyl
Exterior
Exterior Feature Balcony, Fence
Garage Attached, Garage, Circular Driveway, Driveway, Other
Garage Spaces 4.0
Fence Yard Fenced
Community Features Boat Facilities
Utilities Available Sewer Available, Water Available
Waterfront Yes
Waterfront Description Water Access,Waterfront
Water Access Desc Public
Roof Type Other,See Remarks
Porch Balcony
Garage Yes
Building
Lot Description Cul-De-Sac, City Lot, Other, Subdivision, See Remarks, Waterfront
Entry Level Two
Foundation Basement
Sewer Public Sewer
Water Public
Architectural Style Contemporary, Other, See Remarks, Traditional
Level or Stories Two
Additional Building Gazebo
Structure Type Stone
Construction Status Under Construction
Schools
Elementary Schools Northside Elem
Middle Schools Seneca Middle
High Schools Seneca High
Others
Tax ID 520-01-01-001
Financing Cash
Read Less Info
Want to know what your home might be worth? Contact us for a FREE valuation!

Our team is ready to help you sell your home for the highest possible price ASAP
Bought with BHHS C Dan Joyner - Office A







