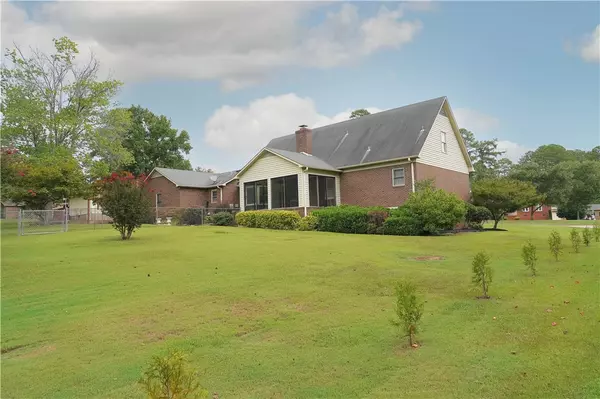$339,000
$340,000
0.3%For more information regarding the value of a property, please contact us for a free consultation.
3 Beds
3 Baths
2,370 SqFt
SOLD DATE : 11/10/2022
Key Details
Sold Price $339,000
Property Type Single Family Home
Sub Type Single Family Residence
Listing Status Sold
Purchase Type For Sale
Square Footage 2,370 sqft
Price per Sqft $143
Subdivision Regency Park
MLS Listing ID 20254529
Sold Date 11/10/22
Style Traditional
Bedrooms 3
Full Baths 2
Half Baths 1
HOA Fees $5/ann
HOA Y/N Yes
Abv Grd Liv Area 2,370
Total Fin. Sqft 2370
Lot Size 0.500 Acres
Acres 0.5
Property Description
What a beautiful newly remodeled home in a great location of Regency Park! This home is immaculate inside and out! It has plenty of room and features. There are spacious 3 bedrooms and 2.5 baths. You will fall in love with stunning sunroom with shades on remote control motorization. New sparkling quartz countertops throughout and neutral marble kitchen backsplash added for a traditional and timeless look. Both bathrooms are professionally remodeled as well - you will love a large bathtub in master bathroom, new laminate flooring upstairs and carpet on the stairs, and new fixtures. Only best quality Delta faucets were used. On the main level you have the large master suite and living area. The living area has a brick fireplace. The kitchen has plenty of cabinet storage with all newer appliances. Upstairs there are two large bedrooms with lots of light, and plenty of closets. There is also the full bathroom upstairs, and many closets and storage space. Your children and pets will enjoy playing in park-like yard that is well maintained with both fenced and non-fenced areas. This home has plenty of extra features that is a must see.
All appliances are included in the sale!
BRAND NEW ROOF JUST BEEN INSTALLED (September 2022)!!!
The home is currently under contract, but Seller is open for back up offers.
Location
State SC
County Anderson
Community Common Grounds/Area, Playground, Sidewalks
Area 107-Anderson County, Sc
Rooms
Basement None, Crawl Space
Main Level Bedrooms 1
Interior
Interior Features Bookcases, Ceiling Fan(s), Dual Sinks, Fireplace, Bath in Primary Bedroom, Pull Down Attic Stairs, Quartz Counters, Cable TV, Upper Level Primary
Heating Electric, Heat Pump
Cooling Central Air, Electric
Flooring Carpet, Hardwood, Laminate, Tile
Fireplace Yes
Window Features Blinds,Bay Window(s)
Appliance Dryer, Dishwasher, Electric Oven, Electric Range, Electric Water Heater, Microwave, Refrigerator, Washer, Plumbed For Ice Maker
Laundry Washer Hookup, Electric Dryer Hookup
Exterior
Exterior Feature Fence, Gas Grill, Landscape Lights, Patio
Garage Attached, Garage, Driveway, Garage Door Opener
Garage Spaces 2.0
Fence Yard Fenced
Community Features Common Grounds/Area, Playground, Sidewalks
Utilities Available Cable Available
Waterfront No
Water Access Desc Public
Roof Type Composition,Shingle
Porch Patio, Porch
Garage Yes
Building
Lot Description Corner Lot, Hardwood Trees, Outside City Limits, Subdivision, Sloped, Trees
Entry Level Two
Foundation Crawlspace
Sewer Public Sewer
Water Public
Architectural Style Traditional
Level or Stories Two
Structure Type Brick
Schools
Elementary Schools Centrvl Elem
Middle Schools Robert Anderson Middle
High Schools Westside High
Others
Pets Allowed Yes
HOA Fee Include Common Areas,Street Lights
Tax ID 096-05-01-013
Acceptable Financing USDA Loan
Membership Fee Required 65.0
Listing Terms USDA Loan
Financing Conventional
Pets Description Yes
Read Less Info
Want to know what your home might be worth? Contact us for a FREE valuation!

Our team is ready to help you sell your home for the highest possible price ASAP
Bought with Weichert - Golden Corner







