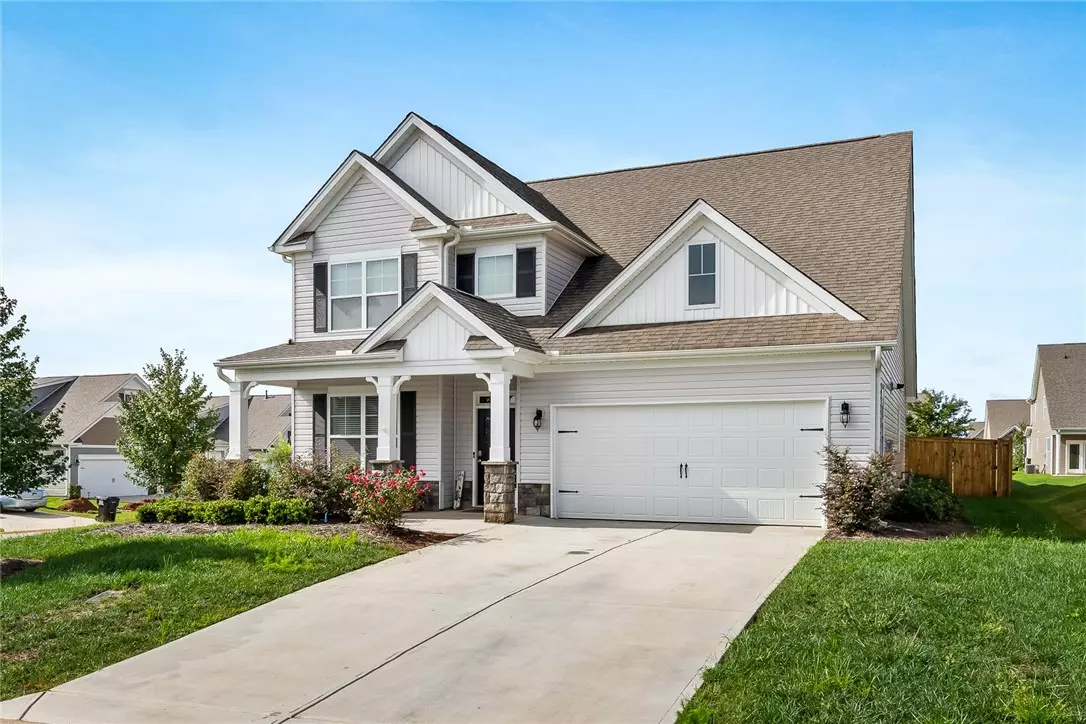$430,000
$415,000
3.6%For more information regarding the value of a property, please contact us for a free consultation.
4 Beds
4 Baths
2,787 SqFt
SOLD DATE : 10/06/2022
Key Details
Sold Price $430,000
Property Type Single Family Home
Sub Type Single Family Residence
Listing Status Sold
Purchase Type For Sale
Square Footage 2,787 sqft
Price per Sqft $154
Subdivision Shackleburg Farms
MLS Listing ID 20254973
Sold Date 10/06/22
Style Craftsman
Bedrooms 4
Full Baths 3
Half Baths 1
HOA Fees $35/ann
HOA Y/N Yes
Abv Grd Liv Area 2,787
Total Fin. Sqft 2787
Year Built 2020
Annual Tax Amount $1,910
Tax Year 2021
Lot Size 10,018 Sqft
Acres 0.23
Property Description
Check out this 'Sweet' home found on Sweet Hill Road! Shackleburg Farms is found nestled down a back country road and needs to be Top of your list! The structural distinction of this craftsman home will greet you every day with upgraded wainscotting trim throughout, coffered ceilings in the dining room, and trey ceiling in the main floor master. This lovely 4-bedroom, 3.5-bathroom home was the model for this development, only two years old, AND located in the award winning Wren School district. The centerpiece of the living room is the gas fireplace that inspires gathering and conversation, while the gourmet kitchen features granite countertops, stainless steel appliances, and a large center island. The main-floor master bedroom is a roomy launch pad for the day. In addition to the convenience of the private bathroom (walk-in tile shower, separate garden tub), you will find plenty of room for your entire wardrobe in your walk-in closet. The other 3 bedrooms and two large bathrooms are located upstairs offering privacy and elbow room for your family or guests. The centrally located loft is perfect for a separate living room, office, or play room. Now the only missing ingredient is you!
Location
State SC
County Anderson
Community Playground
Area 103-Anderson County, Sc
Rooms
Basement None
Main Level Bedrooms 1
Interior
Interior Features Tray Ceiling(s), Dual Sinks, Fireplace, Granite Counters, Garden Tub/Roman Tub, High Ceilings, Bath in Primary Bedroom, Pull Down Attic Stairs, Smooth Ceilings, Separate Shower, Cable TV, Upper Level Primary, Vaulted Ceiling(s), Walk-In Closet(s), Breakfast Area, French Door(s)/Atrium Door(s), Loft
Heating Central, Gas, Zoned
Cooling Central Air, Electric, Zoned
Flooring Carpet, Luxury Vinyl, Luxury VinylPlank, Tile
Fireplace Yes
Window Features Blinds,Tilt-In Windows,Vinyl
Appliance Dishwasher, Disposal, Gas Oven, Gas Range, Gas Water Heater, Microwave, Tankless Water Heater
Exterior
Exterior Feature Fence, Sprinkler/Irrigation, Porch
Garage Attached, Garage, Driveway, Garage Door Opener
Garage Spaces 2.0
Fence Yard Fenced
Community Features Playground
Utilities Available Electricity Available, Natural Gas Available, Sewer Available, Water Available, Cable Available, Underground Utilities
Waterfront No
Waterfront Description None
Water Access Desc Public
Roof Type Architectural,Shingle
Porch Front Porch
Garage Yes
Building
Lot Description Corner Lot, Outside City Limits, Subdivision, Sloped
Entry Level Two
Foundation Slab
Builder Name DR Horton
Sewer Public Sewer
Water Public
Architectural Style Craftsman
Level or Stories Two
Structure Type Stone,Vinyl Siding
Schools
Elementary Schools Spearman Elem
Middle Schools Wren Middle
High Schools Wren High
Others
HOA Fee Include Street Lights
Tax ID 143-07-01-009
Security Features Security System Leased,Smoke Detector(s)
Membership Fee Required 425.0
Financing Cash
Read Less Info
Want to know what your home might be worth? Contact us for a FREE valuation!

Our team is ready to help you sell your home for the highest possible price ASAP
Bought with Casey Group RE - Anderson







