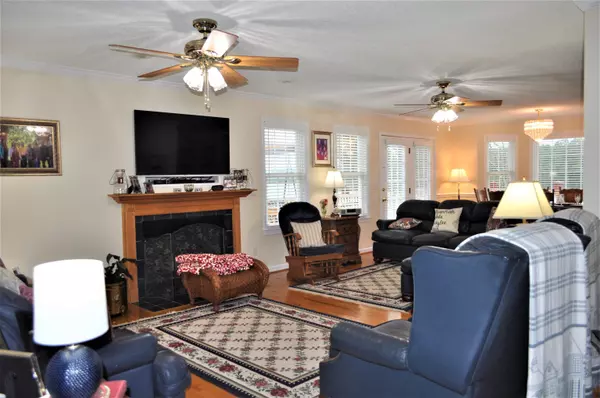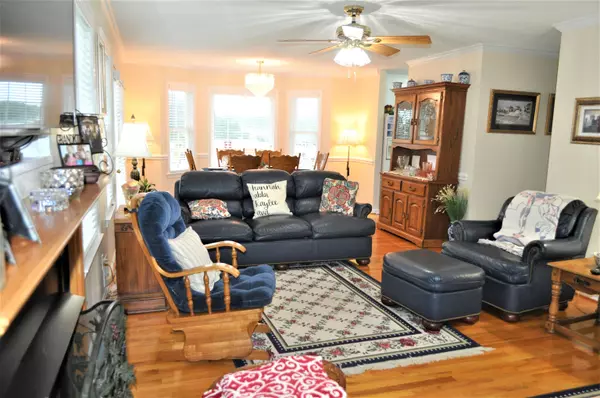$400,000
$435,000
8.0%For more information regarding the value of a property, please contact us for a free consultation.
3 Beds
2.5 Baths
1,925 SqFt
SOLD DATE : 12/15/2021
Key Details
Sold Price $400,000
Property Type Single Family Home
Sub Type Single Family
Listing Status Sold
Purchase Type For Sale
Approx. Sqft 1800-1999
Square Footage 1,925 sqft
Price per Sqft $207
Subdivision None
MLS Listing ID 283371
Sold Date 12/15/21
Style Cape Cod
Bedrooms 3
Full Baths 2
Half Baths 1
Construction Status 21-30
HOA Y/N No
Year Built 1995
Annual Tax Amount $1,389
Tax Year 2020
Lot Dimensions 101x168x102x176
Property Description
Spectacular view from this home site on Lake Blalock- Enjoy the gently sloping lot at the end of the street that leads you to dock and water front pleasure - This cute as can be cape cod with double garage has ample deck for entertaining and large front porch for the rockers - As you enter, you wll feel the coziness of home - Den / Dining Room is open - Bay window looks out at the water from the dining space and the Side windows in the den let you enjoy the view as well - Hardwood floors and gas log fireplace - The kitchen appliances including the refrigerator will remain - From the kitchen sink window, again breathtaking view - Pantry for extra storage - 1/2 bath on main floor for company - Private bedroom with full bath on main floor - Upstairs you will find master bedroom and bath - Walk in closet - Double vanity - Jacuzzi tub seperate shower - Large window in the master bath facing water as well - Second bedroom and bonus room - Great find ! Don't miss the chance.
Location
State SC
County Spartanburg, Sc
Area Chesnee
Zoning Residential
Rooms
Basement None
Master Description Double Vanity, Bath - Full, Shower-Separate, Tub-Separate, Tub-Jetted, Walk-in Closet
Primary Bedroom Level 2
Main Level Bedrooms 1
Interior
Interior Features Fan - Ceiling, Electric Garage Door, Window Trmnts-Some Remain, Smoke Detector, Gas Logs, Cable Available, Attic Stairs-Disappearing, Dryer Connection, Washer Connection, Fireplace, Walk in Closet, Tub - Whirlpool, Ceilings-Blown, Countertops-Laminate, Split Bedroom Plan
Heating Heat Pump
Cooling Heat Pump
Flooring Carpet, Ceramic Tile, Wood
Appliance Dishwasher, Disposal, Microwave, Refrigerator, Range Free Standing
Exterior
Exterior Feature Deck, Windows - Insulated, Porch-Front, Vinyl/Aluminum Trim, Windows - Tilt Out
Garage Attached, Door Opener, Garage, Yard Door
Roof Type Architectural
Building
Lot Description Water Front, Some Trees, Dock
Foundation Crawl Space
Lot Size Range < 1
Sewer Septic Tank
Water Public Water
Level or Stories 1.5 Story
Structure Type Vinyl Siding
Construction Status 21-30
Schools
Elementary Schools 2-Mayo Elem
Middle Schools 2-Chesnee Middle
High Schools 2-Chesnee High
School District 2
Others
HOA Fee Include None
Acceptable Financing VA
Listing Terms VA
Read Less Info
Want to know what your home might be worth? Contact us for a FREE valuation!

Our team is ready to help you sell your home for the highest possible price ASAP
Bought with BHHS C DAN JOYNER, REALTORS







