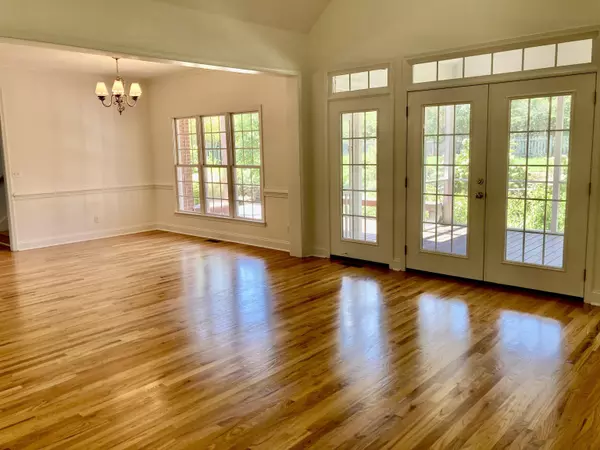$462,500
$479,900
3.6%For more information regarding the value of a property, please contact us for a free consultation.
4 Beds
2.5 Baths
2,678 SqFt
SOLD DATE : 10/10/2022
Key Details
Sold Price $462,500
Property Type Single Family Home
Sub Type Single Family
Listing Status Sold
Purchase Type For Sale
Approx. Sqft 2600-2799
Square Footage 2,678 sqft
Price per Sqft $172
Subdivision Hawkcreek Meadows
MLS Listing ID 293552
Sold Date 10/10/22
Style Traditional
Bedrooms 4
Full Baths 2
Half Baths 1
Construction Status 11-20
HOA Fees $21/ann
HOA Y/N Yes
Year Built 2003
Annual Tax Amount $2,015
Tax Year 2021
Lot Size 0.410 Acres
Acres 0.41
Property Description
Quality home in quiet neighborhood. Walk into an open plan with kitchen, dining, & great room with a cathedral ceiling & gas fireplace. An extra sitting/formal dining room is included. Half bath for guests. Spacious 1st level master bedroom with a large bath (luxury vinyl tile) and walk in closet. All baths have pocket doors. Laundry on 1st floor with sink and an office with a built in desk and shelves. Upstairs there's 3 bedrooms & 1 full bath. Home is all hardwood with exception of tiled bathrooms and office.Tons of storage with 3 floored attic accesses & a double garage with substantial shelving. To top is off a 16 X 13 screened porch and 14 X 14 adjoining deck that leads to a beautiful yard. New paint throughout, new backsplash in kitchen, and a backyard recently sodded. This home is an excellent choice for any buyer!
Location
State SC
County Spartanburg, Sc
Area Spartanburg
Zoning No
Rooms
Other Rooms sitting/formal dining
Basement None
Master Description Double Vanity, Bath - Full, Shower-Separate, Tub-Jetted, Walk-in Closet, Master on Main Level
Primary Bedroom Level 1
Main Level Bedrooms 1
Interior
Interior Features Fan - Ceiling, Electric Garage Door, Smoke Detector, Gas Logs, Cable Available, Ceilings-Some 9 Ft +, Dryer Connection, Washer Connection, Fireplace, Walk in Closet, Tub - Whirlpool, Ceilings-Smooth, Countertops-Solid Surface, Bookcases, Utility Sink, Open Floor Plan
Hot Water Tankless
Heating Forced Warm Air
Cooling Heat Pump
Flooring Ceramic Tile, Other/See Remarks, Hardwood
Appliance Dishwasher, Disposal, Dryer, Microwave, Refrigerator, Cook Top - Smooth, Washer, Cook Top - Electric, Oven - Electric, Stove-Electric, Oven - Self Cleaning
Exterior
Exterior Feature Deck, Fenced Yard, Porch-Front, Porch-Screened, Windows - Tilt Out
Garage Attached, Door Opener, Side/Rear Entry
Amenities Available Pets Allowed, Lights
Roof Type Architectural
Building
Lot Description Level, Underground Utilities
Foundation Crawl Space
Lot Size Range < 1
Sewer Public Sewer
Water Public Water
Level or Stories 2
Structure Type Brick Veneer,Vinyl Siding
Construction Status 11-20
Schools
Elementary Schools 6-Westview
Middle Schools 6-Dawkins Middle
High Schools 6-Dorman High
School District 6
Others
HOA Fee Include Common Area,Street Lights
Acceptable Financing Cash
Listing Terms Cash
Read Less Info
Want to know what your home might be worth? Contact us for a FREE valuation!

Our team is ready to help you sell your home for the highest possible price ASAP
Bought with NON MEMBER







