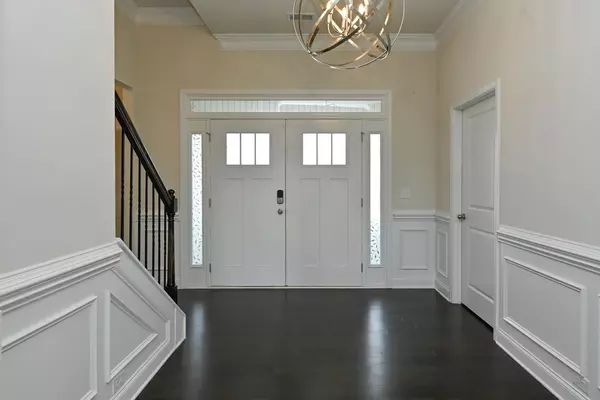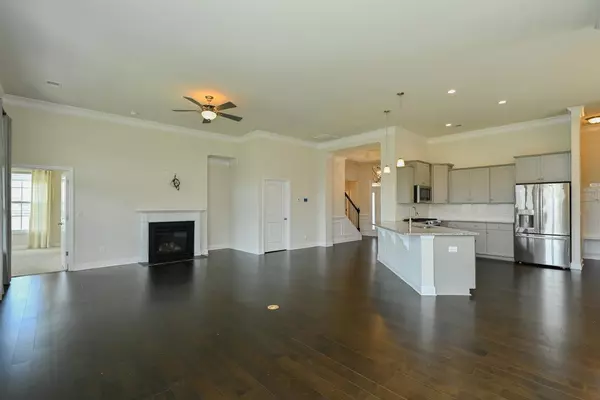$430,000
$435,000
1.1%For more information regarding the value of a property, please contact us for a free consultation.
5 Beds
3.5 Baths
2,846 SqFt
SOLD DATE : 08/17/2022
Key Details
Sold Price $430,000
Property Type Single Family Home
Sub Type Single Family
Listing Status Sold
Purchase Type For Sale
Approx. Sqft 2800-2999
Square Footage 2,846 sqft
Price per Sqft $151
Subdivision Franklin Pointe
MLS Listing ID 292659
Sold Date 08/17/22
Style Ranch,Craftsman
Bedrooms 5
Full Baths 3
Half Baths 1
Construction Status 1-5
Property Description
This immaculate 5 bedroom, 3 full bathroom home with 2800+ sq-ft is filled with functional space and upgraded finishes. A double door front entry welcomes you to the home with a generous foyer, 5-inch hardwood flooring, 11-foot ceilings, and an abundance of natual light. The open concept great room, dining room and kitchen area feature a wall of windows and French door with transom that leads to a covered porch that is perfect for enjoying the views of the mature landscaping in the private backyard. The great room with gas logs is perfect for relaxing or hosting guests. The beautiful kitchen has upgraded cabinetry with pullout cabinet organizers, granite counters, and a subway tile backsplash along with stainless steel appliances. The large owner's suite is set off the back of the house for privacy and includes a large full bath with walk-in tiled shower, separate tub, and walk-in closet. Two additional bedrooms and a full bath are located in the front of the house. A powder room in the foyer offers additional convenience. The upstairs features two large additional bedrooms and an additional full bathroom.
Location
State SC
County Spartanburg, Sc
Area Greer
Rooms
Master Description Bath - Full, Double Vanity, Master on Main Level, Shower-Separate, Tub-Separate, Walk-in Closet
Main Level Bedrooms 3
Interior
Interior Features Fan - Ceiling, Electric Garage Door, Window Trtmnts-All Remain, Security Alarm, Smoke Detector, Gas Logs, Cable Available, Ceilings-Some 9 Ft +, Ceilings-Trey, Attic Stairs-Disappearing, Fireplace, Walk in Closet, Ceilings-Smooth, Open Floor Plan
Hot Water Gas
Heating Damper Controlled
Cooling Damper Controlled, Heat Pump
Flooring Carpet, Ceramic Tile, Hardwood, Vinyl
Appliance Dishwasher, Disposal, Stove-Gas, Microwave, Refrigerator, Oven - Gas
Exterior
Exterior Feature Windows - Insulated, Patio, Porch-Front, Porch-Screened, Vinyl/Aluminum Trim
Garage Attached, Yard Door
Roof Type Composition Shingle
Building
Lot Description Cul-De-Sac
Foundation Slab
Lot Size Range < 1
Sewer Public Sewer
Water Public Water
Level or Stories 1.5 Story
Structure Type Stone,Vinyl Siding
Construction Status 1-5
Schools
Elementary Schools 5-Abner Creek Elem
Middle Schools 5-Florence Chapel
High Schools 5-Byrnes High
School District 5
Others
HOA Fee Include Common Area,Pool,Street Lights
Acceptable Financing Cash
Listing Terms Cash
Read Less Info
Want to know what your home might be worth? Contact us for a FREE valuation!

Our team is ready to help you sell your home for the highest possible price ASAP
Bought with OTHER







