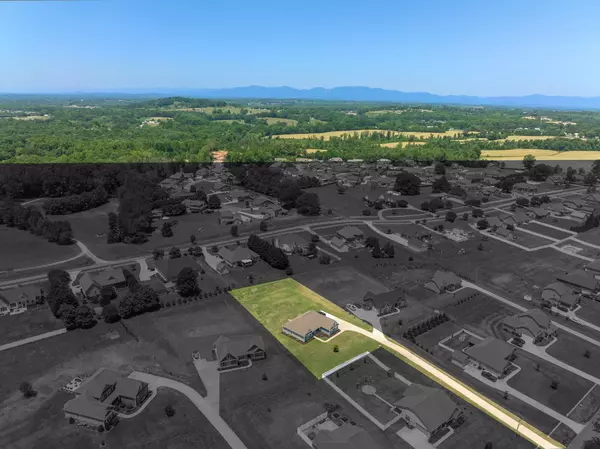$372,000
$379,900
2.1%For more information regarding the value of a property, please contact us for a free consultation.
4 Beds
2 Baths
2,227 SqFt
SOLD DATE : 09/23/2022
Key Details
Sold Price $372,000
Property Type Single Family Home
Sub Type Single Family
Listing Status Sold
Purchase Type For Sale
Approx. Sqft 2200-2399
Square Footage 2,227 sqft
Price per Sqft $167
Subdivision Carriage Gate
MLS Listing ID 292643
Sold Date 09/23/22
Style Traditional
Bedrooms 4
Full Baths 2
Construction Status 1-5
HOA Fees $22/ann
HOA Y/N Yes
Year Built 2020
Annual Tax Amount $1,751
Tax Year 2021
Lot Size 0.880 Acres
Acres 0.88
Lot Dimensions 129x231x431x103
Property Description
Must see this beautiful 4 bed, 2 bath home with BONUS on .88 acres in the sought after neighborhood of Carriage Gate Subdivision. This home offers upgraded features such as hardy plank siding, extended drive way, recently added irrigation system, and oversized 16x16 patio. The front porch welcomes you in with its stacked stone accents into the open foyer. Warm hand scrapped hardwoods flank the foyer, formal dining, living and kitchen! The formal dining has curved doorways and wainscotting. The living is spacious with vaulted ceilings and opens to the eat-in kitchen with peninsula with bar seating, white cabinets, granite, and pantry! There is a split bedroom floor plan for added privacy. On the left side of the home there are three bedrooms with a bathroom and the right is a larger master suite with vaulted ceilings, double vanities, soaker tub, separate shower and walk-in closet. The laundry room boast ceramic tile floor and right outside the laundry is the stairs that lead to the bonus room. So much space can be found in this open floor plan and HUGE yard.
Location
State SC
County Spartanburg, Sc
Area Wellford
Rooms
Other Rooms laundry
Basement None
Master Description Bath - Full, Double Vanity, Master on Main Level, Shower-Separate, Tub-Garden, Walk-in Closet
Primary Bedroom Level 1
Main Level Bedrooms 4
Interior
Interior Features Fan - Ceiling, Electric Garage Door, Smoke Detector, Gas Logs, Ceilings-Cathedral/Raised, Ceilings-Trey, Dryer Connection, Fireplace, Walk in Closet, Tub - Garden, Ceilings-Smooth, Countertops-Solid Surface, Open Floor Plan, Split Bedroom Plan
Hot Water Electric
Heating Forced Warm Air
Flooring Carpet, Ceramic Tile, Hardwood
Appliance Dishwasher, Microwave, Cook Top - Electric, Oven - Electric, Range Free Standing
Exterior
Exterior Feature Patio, Porch-Front, Windows - Tilt Out, Sprinkler - Full Yard
Garage Attached, Door Opener, Side/Rear Entry
Amenities Available Common Areas, Pets Allowed, Lights
Roof Type Architectural
Building
Lot Description Some Trees, Underground Utilities
Foundation Slab
Lot Size Range < 1
Sewer Septic Tank
Water Public Water
Level or Stories 1 w/ Bonus Room
Structure Type Concrete Plank
Construction Status 1-5
Schools
Elementary Schools 1-Inman Elementary
Middle Schools 1-T. E. Mabry Jr High
High Schools 1-Chapman High
School District 1
Others
HOA Fee Include Common Area,Street Lights
Acceptable Financing Conventional
Listing Terms Conventional
Financing Rural Housing
Read Less Info
Want to know what your home might be worth? Contact us for a FREE valuation!

Our team is ready to help you sell your home for the highest possible price ASAP
Bought with NON MEMBER







