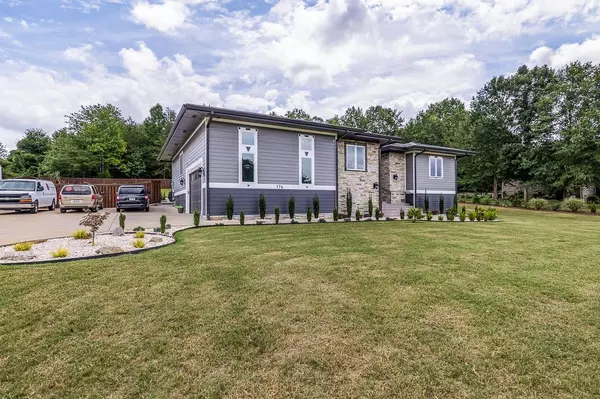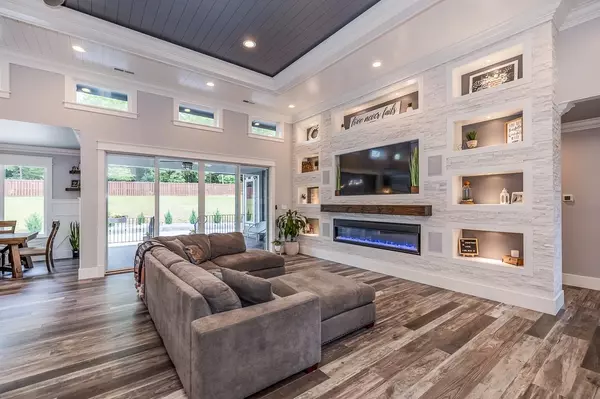$610,000
$629,900
3.2%For more information regarding the value of a property, please contact us for a free consultation.
5 Beds
3 Baths
2,800 SqFt
SOLD DATE : 10/12/2022
Key Details
Sold Price $610,000
Property Type Single Family Home
Sub Type Single Family
Listing Status Sold
Purchase Type For Sale
Approx. Sqft 2800-2999
Square Footage 2,800 sqft
Price per Sqft $217
Subdivision South Shore Heights
MLS Listing ID 293564
Sold Date 10/12/22
Style Traditional
Bedrooms 5
Full Baths 3
Construction Status 1-5
HOA Fees $16/ann
HOA Y/N Yes
Year Built 2019
Annual Tax Amount $2,298
Tax Year 2021
Lot Size 0.960 Acres
Acres 0.96
Property Description
Are you searching for your dream home? Well search no more! This stunning, CUSTOM BUILT HOME has it all! Water view & just minutes from Lake Cooley Park. This 5 bed, 3 bath, quality built home is built to last with 2x6 exterior walls and insulated with R22 commercial insulation to maximize efficiency. The 8ft front door welcomes you inside the lovely stackstone foyer that conveniently has separate coat & shoe closets. The beautifully open floor plan is perfect for entertaining, and features a gorgeous 12ft high shiplap, trey ceiling with lights, & 7in crown molding that continues throughout the home. The custom kitchen offers quartz countertops, tile backsplash, soft close cupboards & drawers, Under cabinet lighting, Downdraft ventilation system, 9Ã5 kitchen island with double trash pull out, Farmhouse sink and a Large walk-in Pantry including granite countertops, custom built shelves & a barn door. Wainscoting in dining room. The living room has a custom stackstone entertainment center with pre-lit shelves, a fireplace, & custom mantle. Surround sound speakers. Gorgeous 8ft, glass, double sliding door that takes you out onto the covered deck. Concrete patio has anchors ready for a gazebo or pergola. The master bathroom has marble countertops, double vanity with a make-up station and large walk-in closet. Custom tile shower includes granite bench, niche, large shower head, shower handle and body sparys! The home also features Casement windows, Central vacuum system with an additional 50ft hose in garage perfect for vacuuming cars. A security system with 8 cameras & ring doorbell. Custom built closets in all rooms. Sensor night lights in hallways. Dimmer lights in all rooms. Timed fan & lights in bathrooms and laundry. Mudroom has custom granite bench & storage shelves. Laundry room features a utility sink, tile backsplash, storage and a granite folding table. 2 water heaters.. Color changing LED lights on front and back porch that can be controlled by remote & phone. Beautiful tile work in all bathrooms. 5th bedroom has custom built desk & can be used as guest room/rec or office. Lots of storage shelves in garage and in crawl space. Fully fenced backyard. Raised garden beds. 3 fruit trees, peach, plum, nectarine and a black walnut tree. Secured mail box. The yard is beautifully landscaped. Possible irrigation. 120ft of driveway with large parking pad. 3ft wide concrete sidewalk runs around the entire house. Custom built (king size) solid wood bed with shelves in Master bedroom may possibly stay. Close to shopping and restaurants. See 3D tour and schedule your showing today!
Location
State SC
County Spartanburg, Sc
Area Inman
Rooms
Basement None
Master Description Bath - Full, Double Vanity, Master on Main Level, Shower Only
Interior
Interior Features Fan - Ceiling, Electric Garage Door, Window Trtmnts-All Remain, Central Vacuum, Security Alarm, Smoke Detector, Cable Available, Ceilings-Some 9 Ft +, Ceilings-Trey, Dryer Connection, Fireplace, Walk in Closet, Tub - Garden, Utility Sink, Open Floor Plan
Hot Water Electric
Heating Heat Pump
Cooling Central Forced
Flooring Ceramic Tile, Laminate Flooring
Appliance Oven - Double, Cook Top - Down Draft, Dishwasher, Disposal, Cook Top - Electric, Oven - Electric, Oven(s) - Wall, Oven - Self Cleaning
Exterior
Exterior Feature Fenced Yard, Windows - Insulated, Patio, Porch-Front, Vinyl/Aluminum Trim, Other/See Remarks
Garage Attached, Door Opener
Roof Type Architectural
Building
Lot Description Water View, Other/See Remarks, Fenced Yard
Foundation Crawl Space
Lot Size Range < 1
Sewer Septic Tank
Water Public Water
Level or Stories 1
Structure Type Concrete Plank,Stone
Construction Status 1-5
Schools
Elementary Schools 6-Fairforest
Middle Schools 6-Fair Forest
High Schools 6-Dorman High
School District 6
Others
Acceptable Financing VA
Listing Terms VA
Read Less Info
Want to know what your home might be worth? Contact us for a FREE valuation!

Our team is ready to help you sell your home for the highest possible price ASAP
Bought with KELLER WILLIAMS REALTY-1







