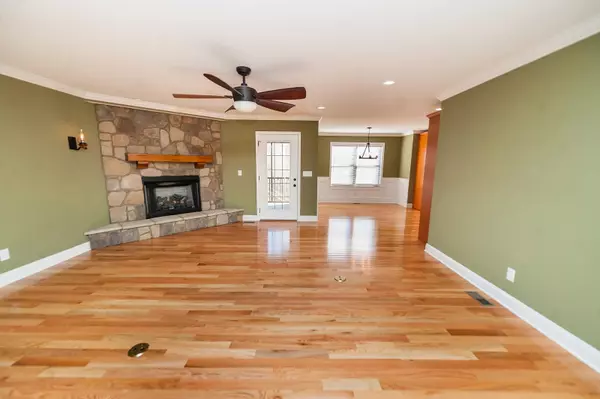$330,000
$335,000
1.5%For more information regarding the value of a property, please contact us for a free consultation.
3 Beds
2 Baths
2,200 SqFt
SOLD DATE : 02/28/2023
Key Details
Sold Price $330,000
Property Type Single Family Home
Sub Type Single Family
Listing Status Sold
Purchase Type For Sale
Approx. Sqft 2200-2399
Square Footage 2,200 sqft
Price per Sqft $150
Subdivision Belmont
MLS Listing ID 297112
Sold Date 02/28/23
Style Traditional
Bedrooms 3
Full Baths 2
Construction Status 1-5
HOA Fees $25/ann
HOA Y/N Yes
Year Built 2020
Annual Tax Amount $4,843
Tax Year 2022
Lot Size 8,276 Sqft
Acres 0.19
Lot Dimensions 72x114x75x115
Property Description
Custom built home in a great location!! Two year old stone and siding home in Belmont subdivision. The stone front porch opens to a spacious entry foyer with hardwood floors. The entry foyer flows easily into the greatroom with gas long fireplace. The open kitchen/breakfast room adjoins the living space to create the perfect venue for entertaining. The kitchen has granite countertops and custom cabinetry. You will definitely enjoy the screened porch and deck for relaxing or grilling out. The split bedroom plan is great for families. The owners suite won't disappoint!! It has an amazing soaking tub, towel warmer, separate shower, double vanity, and a large closet. The guest rooms are roomy, and they share a hall bath. The laundry/mud room is also on the main level. The bonus room is ready for your man cave, playroom, etc. Storage space can be found in the walk in attic and large crawl space with a roll up door. Quality constructed!! Neighborhood pool!!
Location
State SC
County Spartanburg, Sc
Area Boiling Springs
Rooms
Basement None
Primary Bedroom Level 1
Main Level Bedrooms 3
Interior
Interior Features Fan - Ceiling, Window Trmnts-Some Remain, Smoke Detector, Gas Logs, Cable Available, Ceilings-Cathedral/Raised, Fireplace, Walk in Closet, Tub - Garden, Ceilings-Smooth, Countertops-Solid Surface, Open Floor Plan, Split Bedroom Plan
Hot Water Electric
Heating Heat Pump
Cooling Heat Pump
Flooring Carpet, Ceramic Tile, Hardwood
Appliance Dishwasher, Disposal, Cook Top - Smooth, Cook Top - Electric, Oven - Electric, Microwave - Built In
Exterior
Exterior Feature Deck, Windows - Insulated, Porch-Front, Vinyl/Aluminum Trim, Windows - Tilt Out
Roof Type Architectural
Building
Lot Description Sloped, Some Trees, Underground Utilities
Foundation Crawl Space
Sewer Public Sewer
Water Public Water
Level or Stories 1 + Bonus Room
Construction Status 1-5
Schools
Elementary Schools 2-Hendrix Elem
Middle Schools 2-Boiling Springs
High Schools 2-Boiling Springs
School District 2
Others
HOA Fee Include Common Area,Pool,Street Lights
Acceptable Financing Cash
Listing Terms Cash
Read Less Info
Want to know what your home might be worth? Contact us for a FREE valuation!

Our team is ready to help you sell your home for the highest possible price ASAP
Bought with Keller Williams Realty







